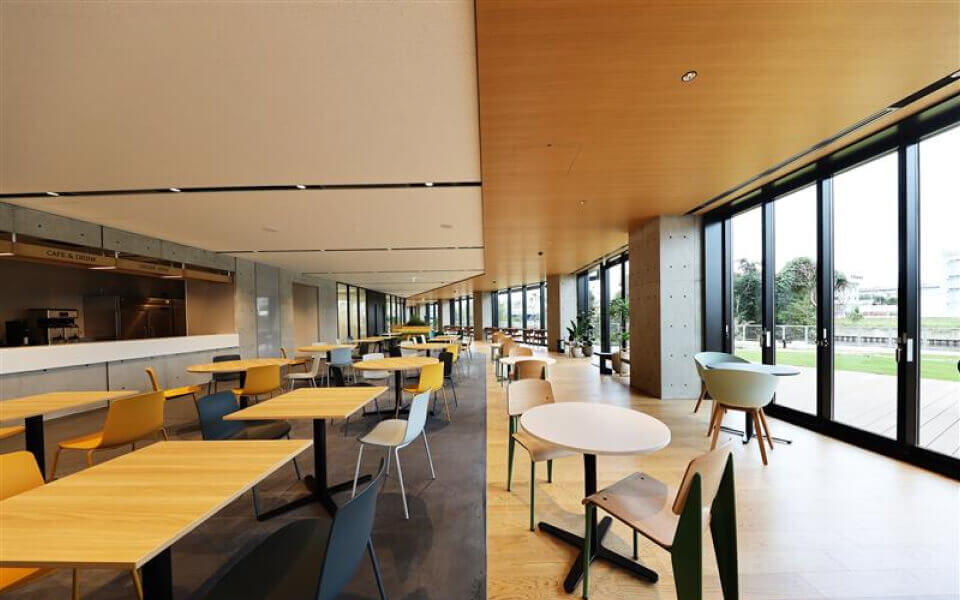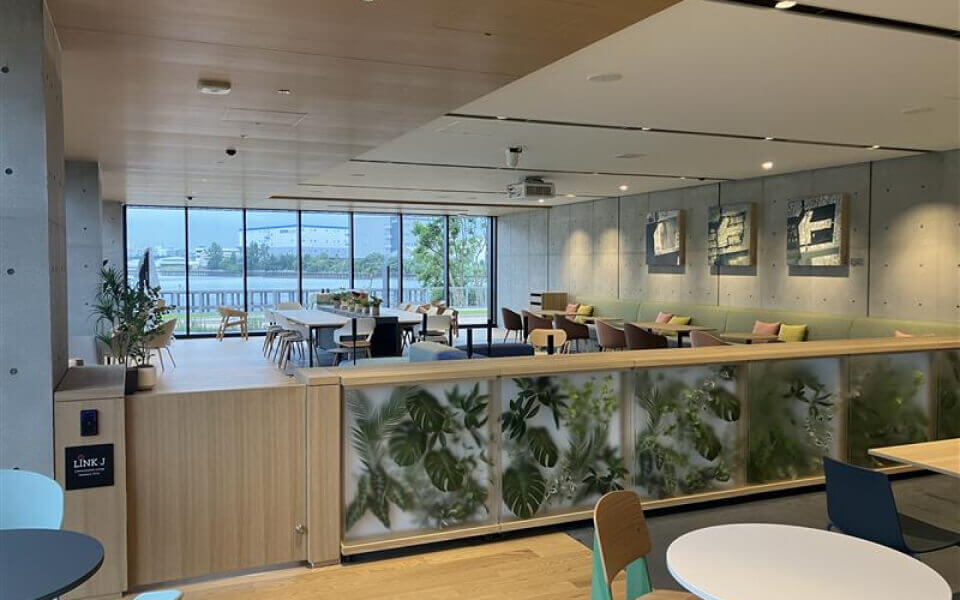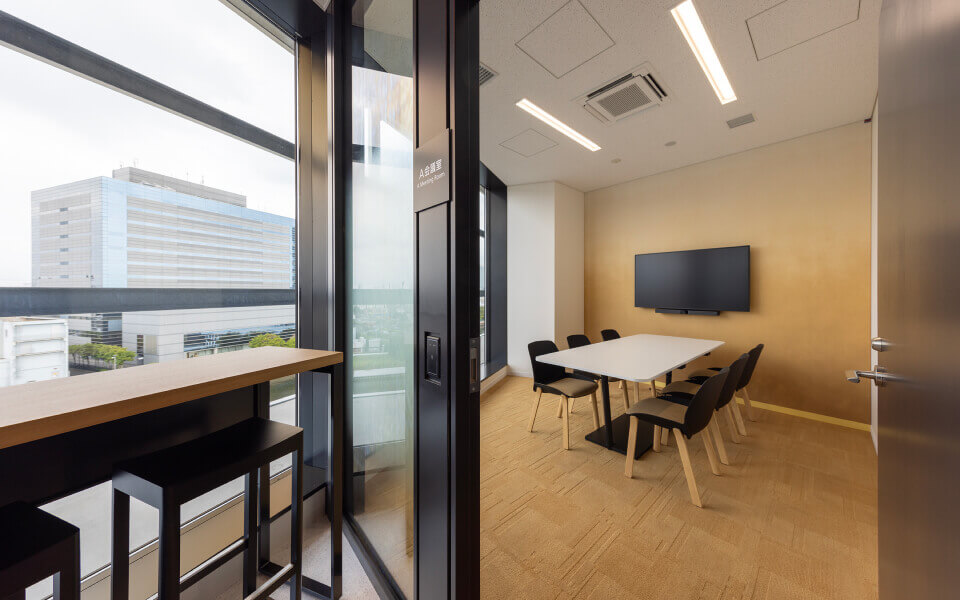Property Information
Laboratory/Office
Mitsui Link Lab Toyocho 1
Plan for the first dedicated industrial area in the Link Lab series. Not only in the life science field.
Responding to R&D needs in diverse business areas such as semiconductors, energy, food, chemicals, and space
Access
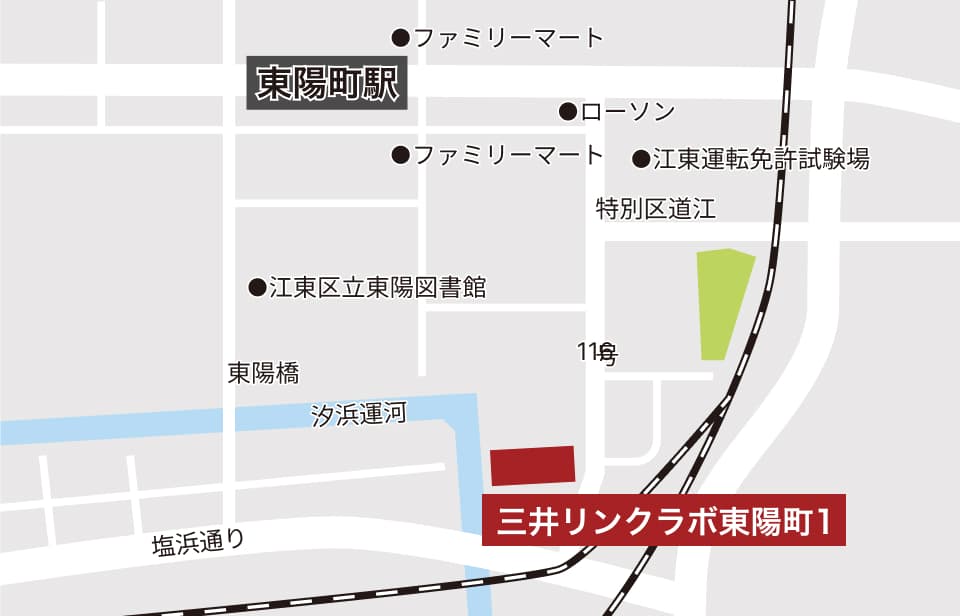
- Address
-
1-625 Shinsuna 1-chome, Koto-ku, Tokyo No. 73, etc. (lot number)
googlemap
- Access
- [Tokyo Metro Tozai Line]
A 10-minute walk from Toyocho Station
Route map
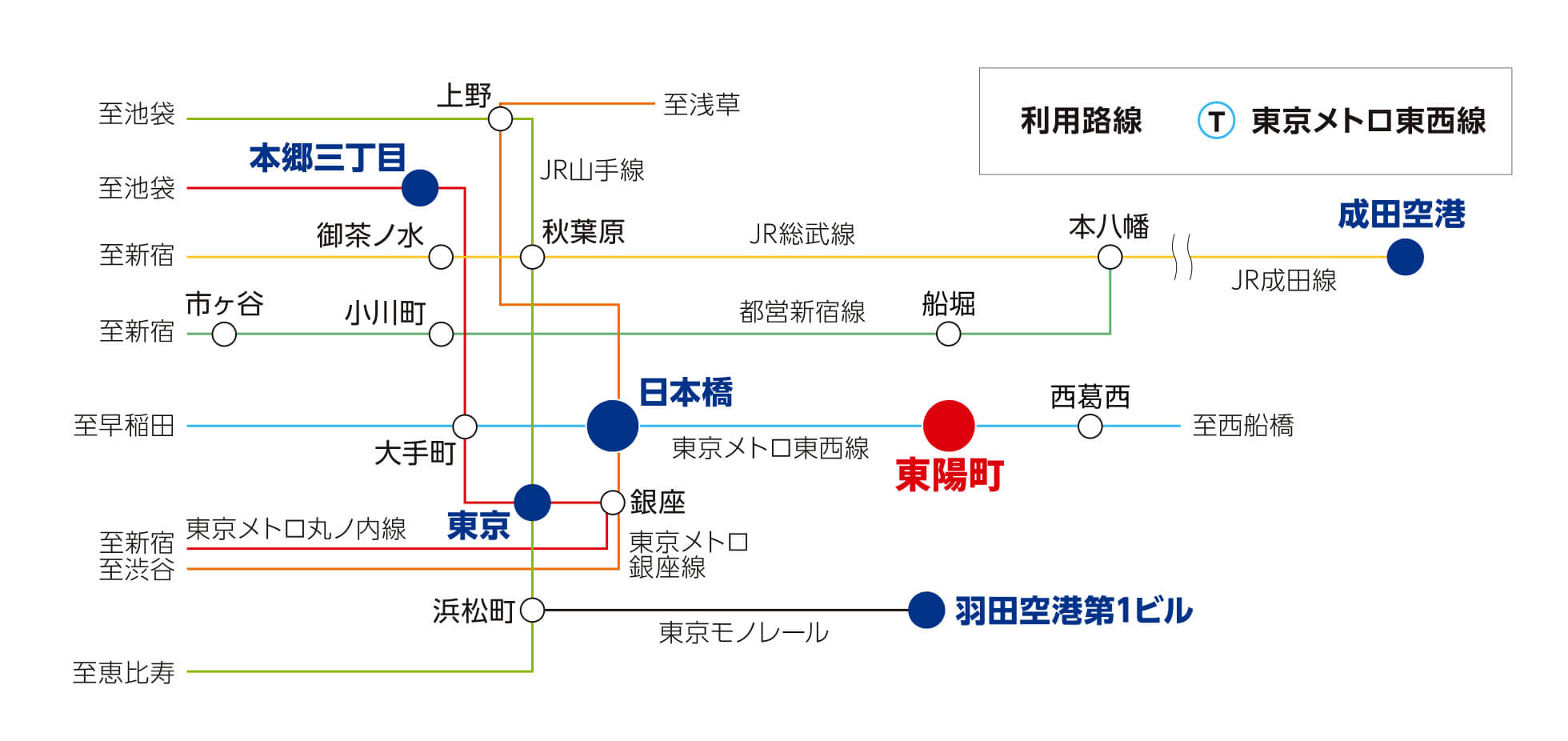
Appearance photo
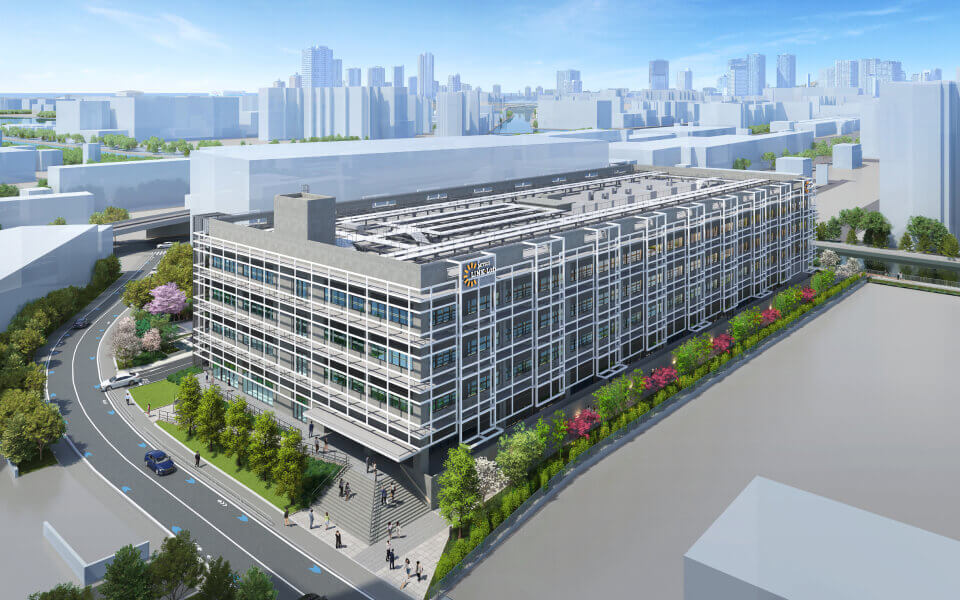
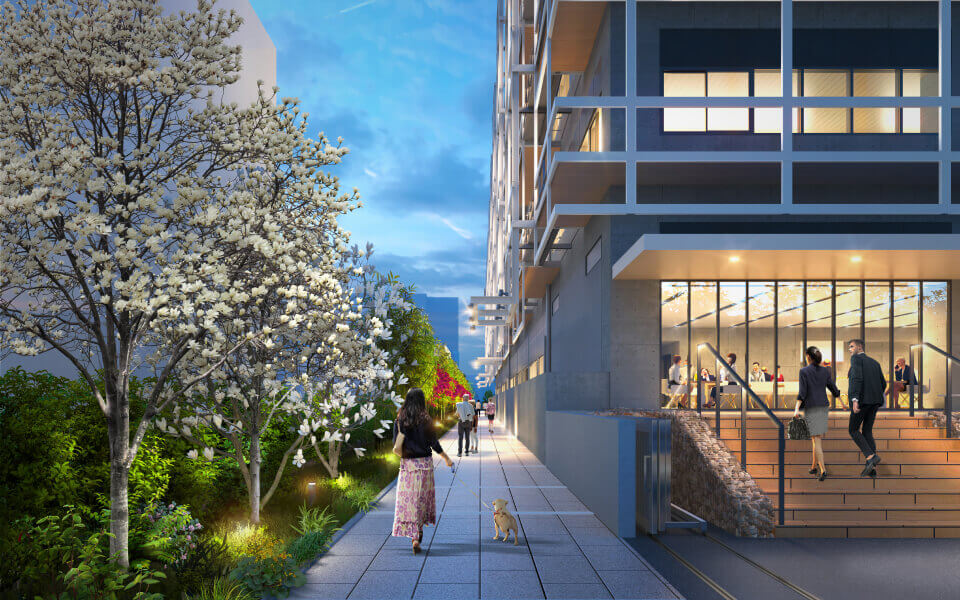
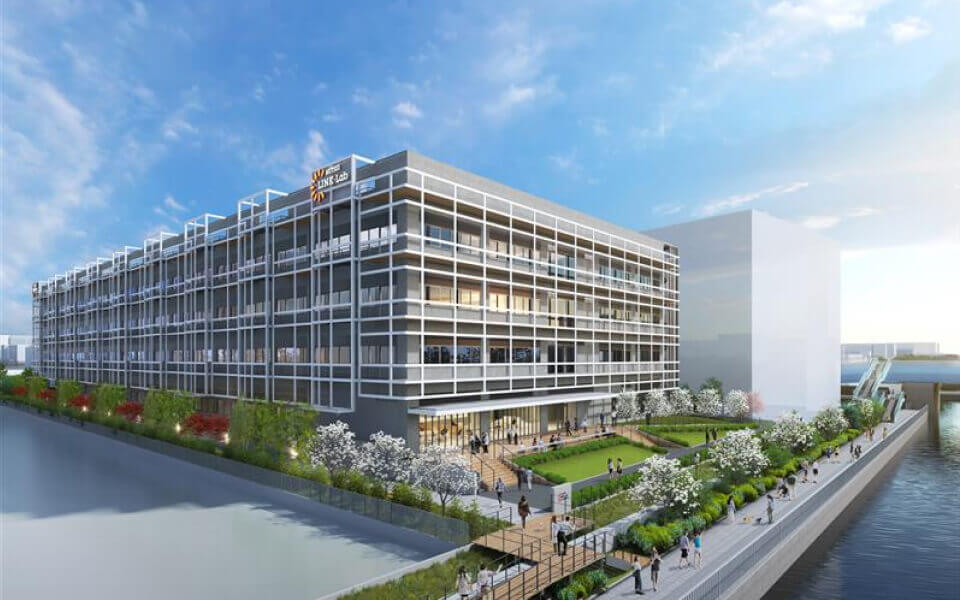
Overview of the building
- Total leased area
- Approx. 16,694.77m2 (approximately 5,050.17 tsubo)
- Date of opening
- summer of 2026
- Floor height
- 5,500mm (1st floor)
4,500mm (base floor) - Tenko
- CH = 3,800mm (1st floor)
CH = 2,800mm (base floor) - Floor load
- 1,500kg/m2 (1st floor)
500kg/m2 (base floor) - Draft chamber
Whether or not to install - Allowed
- Water supply and drainage facilities
- Yes
- City gas
- Yes
- Electric capacity
- Single phase 100/200V: 200VA/㎡、15VA/㎡(AC-GC)
Three phases 200V: 500VA/m2 (1st floor), 100VA/m2 (2nd and 3rd floor), 300VA/m2 (4th floor) - Emergency power generation
- Yes
- Parking lot
- 7 flats
※The information provided is subject to change in the future.
Floor plan
A total of 54 sections that flexibly support up to a maximum of about 4,500m2 on a floor from a minimum of 131m2.
1st floor
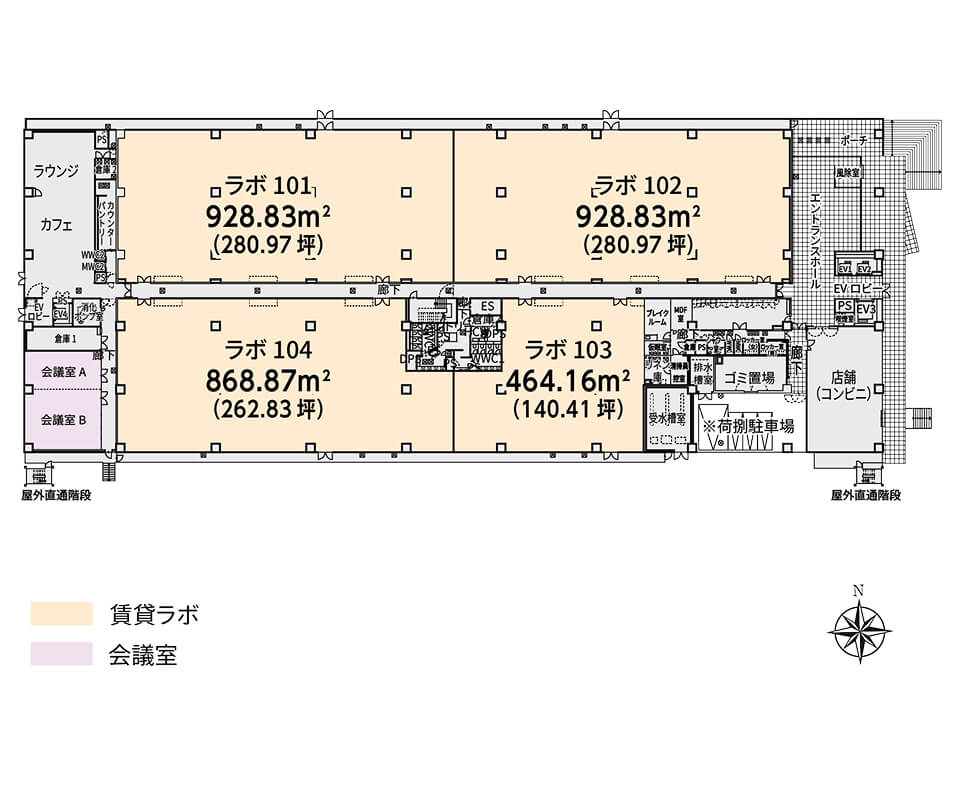
2nd floor
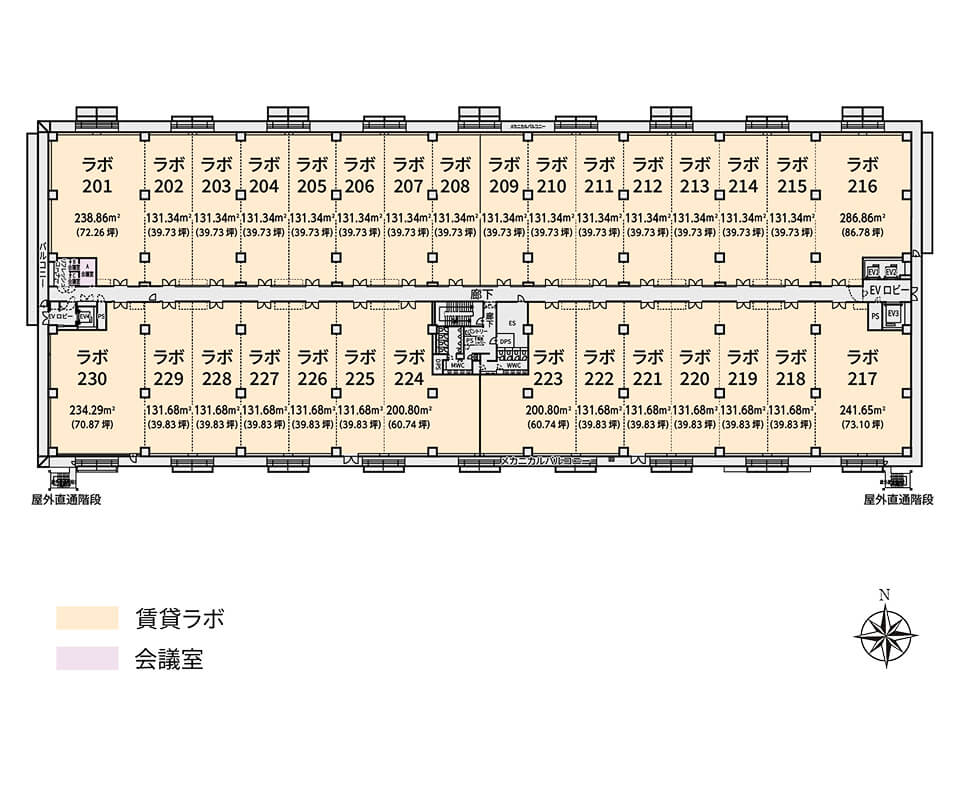
3rd floor
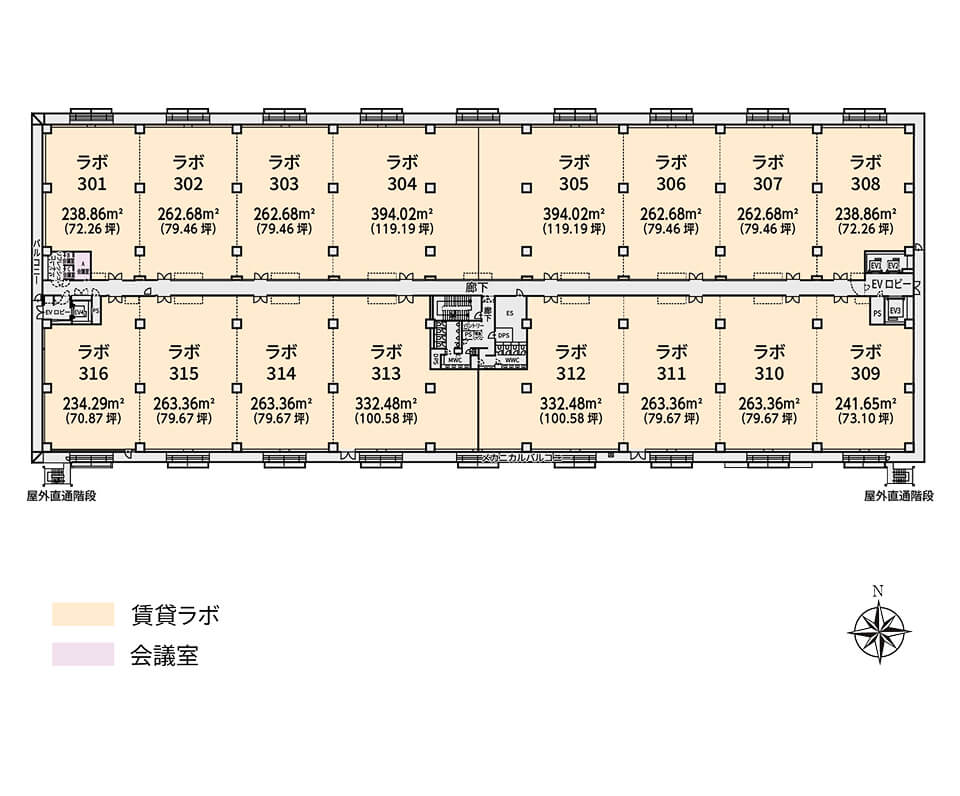
4th floor
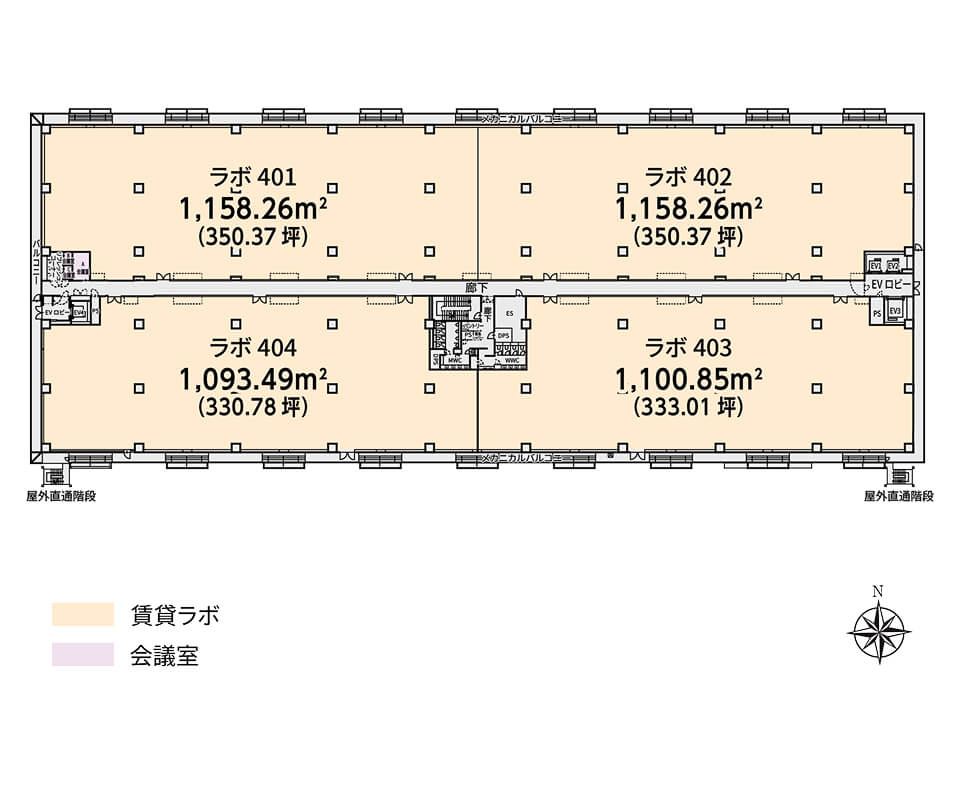
About the exclusive department
Responding to R&D needs in various business areas such as semiconductors, energy, food, chemicals, and space, beyond the life sciences field.
※Photos are some images.
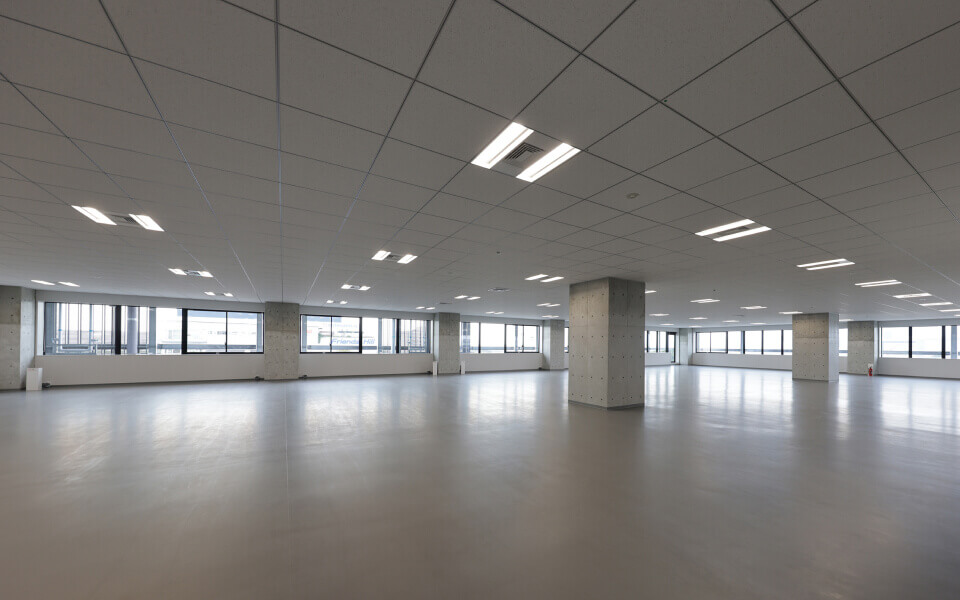
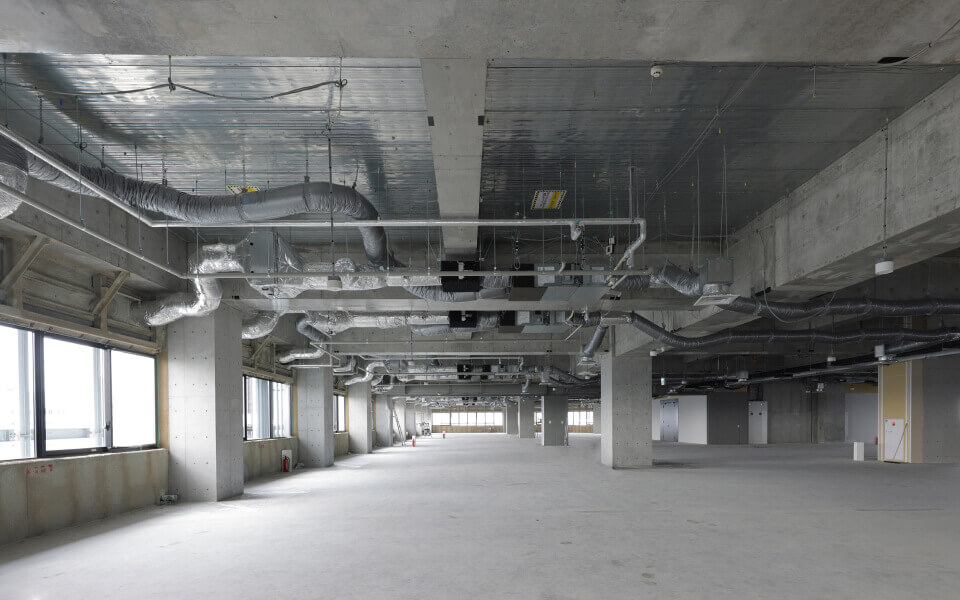

About common areas
Cafe·Lounge·We plan to develop a full common facility, such as a conference room, that makes use of the sense of liberation along the canal.
In the exterior part of the first floor, multiple dangerous goods storages will be set up for chemical users.
※Photos are some images.
