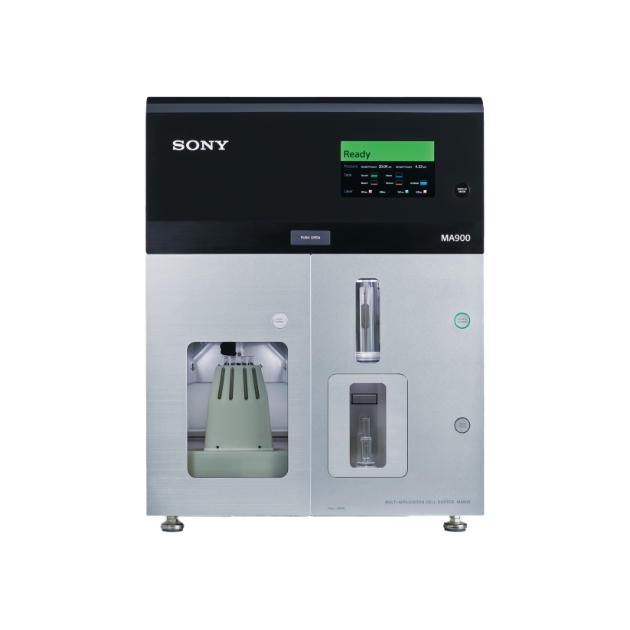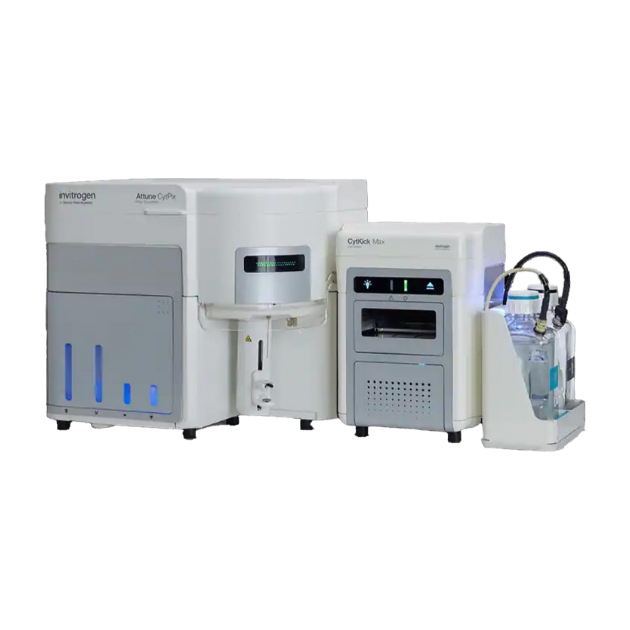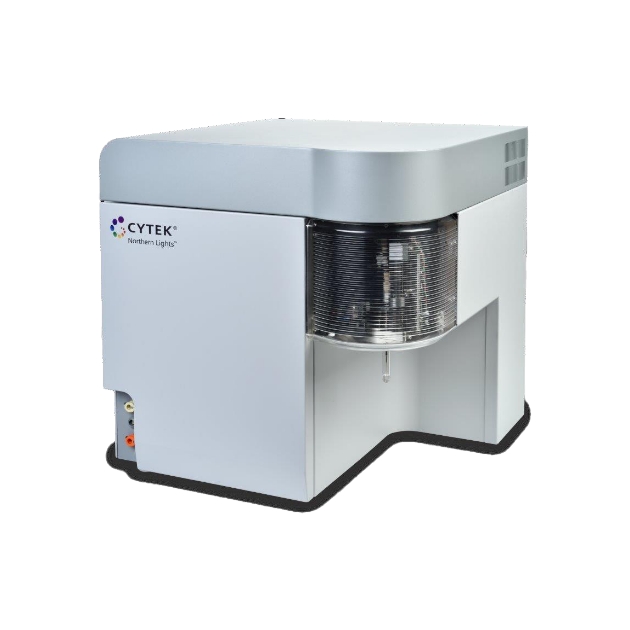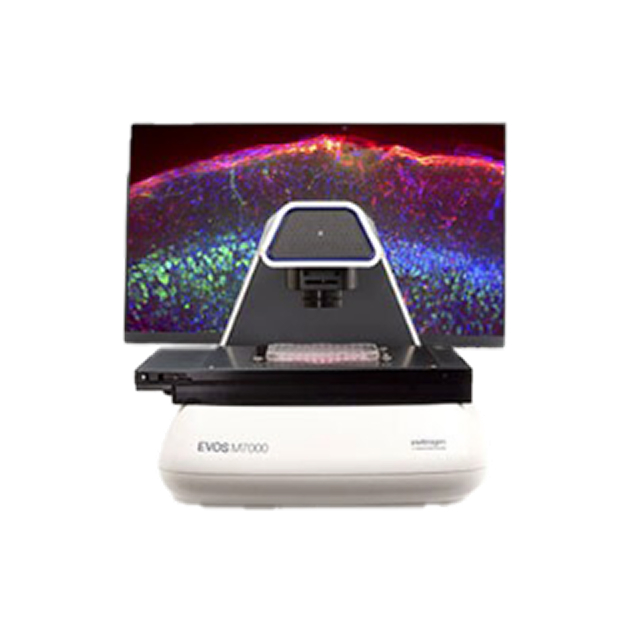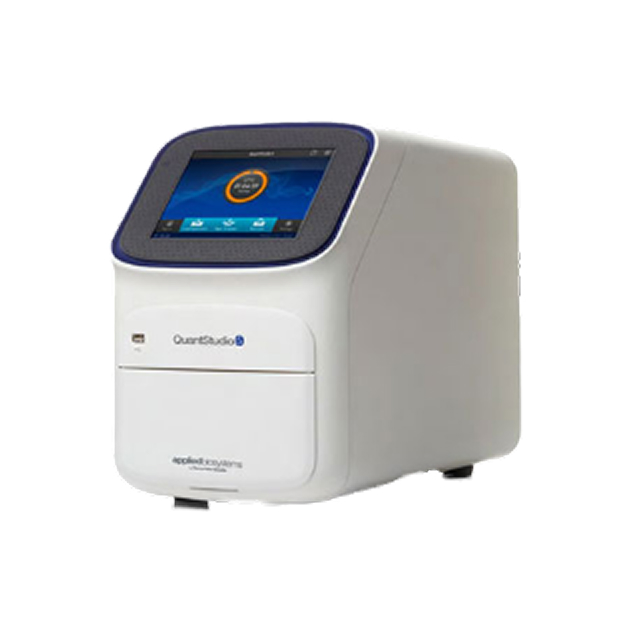Mitsui Link Lab Nakanoshima Island
Born in space on the 3rd to 5th floors of the International Center for Future Medical Care in Nakanoshima Island, Osaka
Access
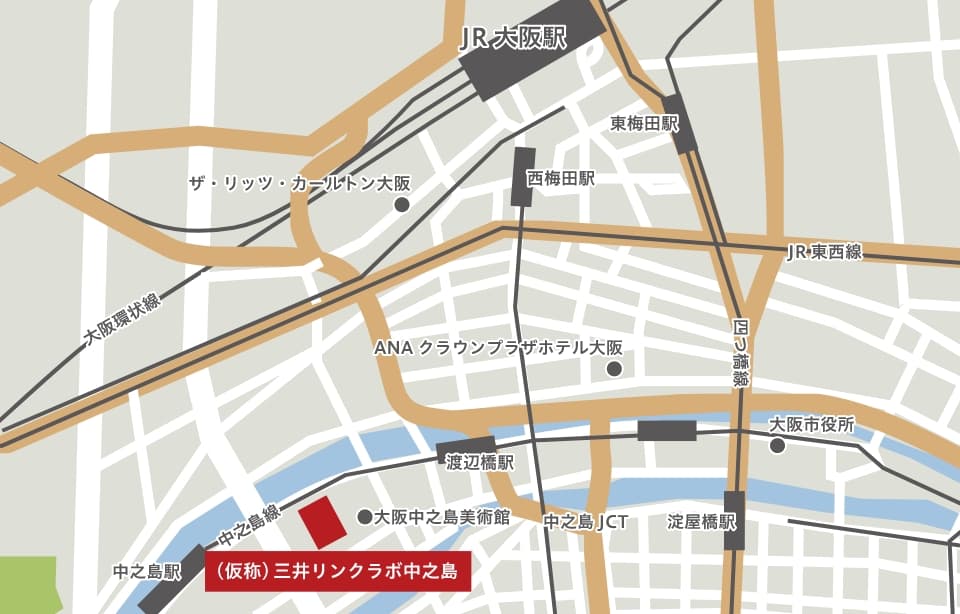
- Address
-
4-3-51, Nakanoshima, Kita-ku, Osaka-shi, Osaka
googlemap
- Access
- [Keihan Nakanoshima Line]
5 minutes walk from Nakanoshima Island Station
5 minutes walk from Watanabebashi Station
Route map
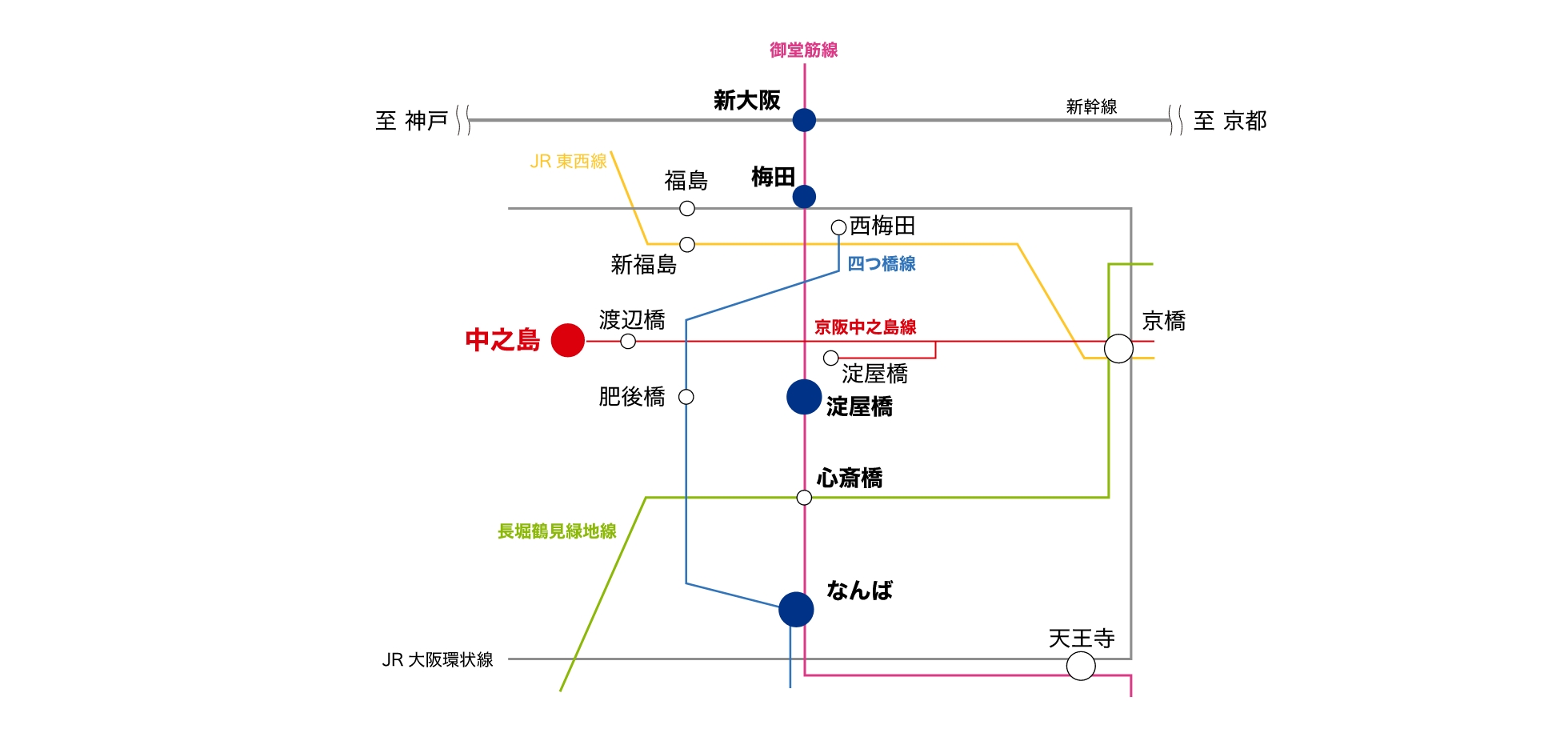
Appearance photo
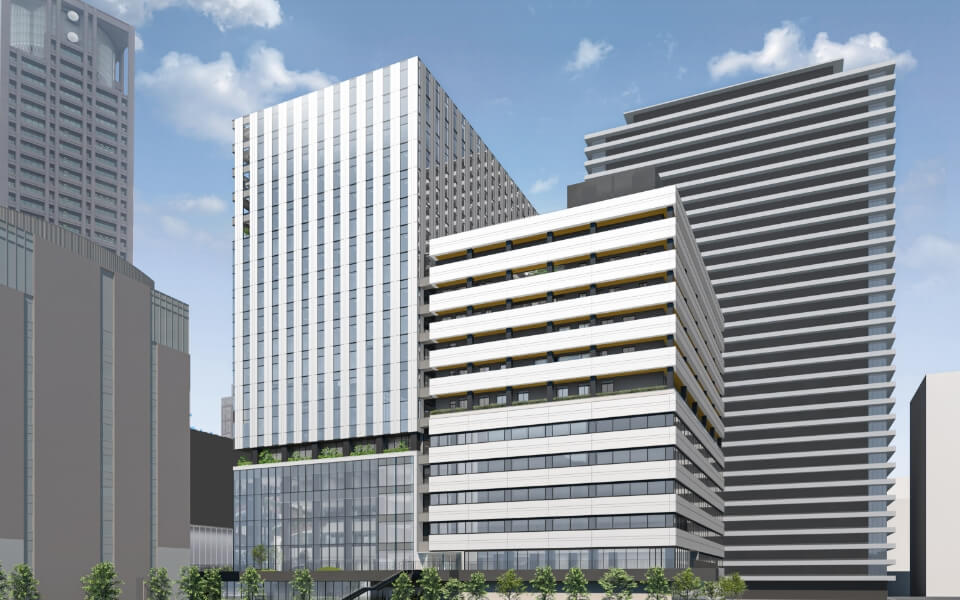
※Provision: Future Medical Promotion Organization
Building Overview (Rental Lab)
- Total leased area
- 1,781.17m2 (approximately 538.80 tsubo)※Rental lab section only
- Date of opening
- July, 2024
- Floor height
- 4,500mm
- Tenko
- CH=2,900mm
- Floor load
- 700kg/㎡
- Draft chamber
Whether or not to install - Some parcels are acceptable
- Water supply and drainage facilities
- Yes
- City gas
- Nothing
- Electric capacity
- Single phase 100/200V: 250VA/㎡
Three phases 200V: 150VA/㎡ - Emergency power generation
- Yes: Single phase
- Parking lot
- 35 units (total base)
※The information provided is subject to change in the future.
Floor plan
In addition to wet labs, there are many common areas such as offices, lounges, and conference rooms of various sizes.
The rental wet lab is a total of 14 plots that can flexibly accommodate up to about 893 m2 per floor from a minimum of about 81 m2 per floor.
※The area is subject to change in the future.
3rd floor
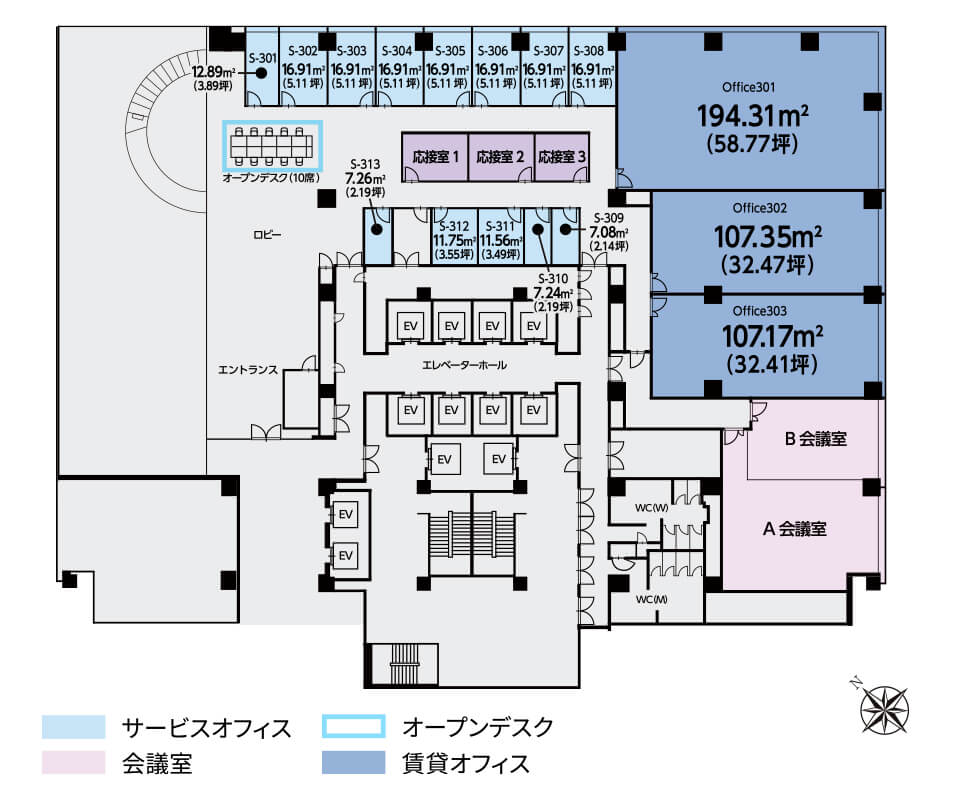
Lounge, rental office, service office, conference room, reception room, open desk
4th floor
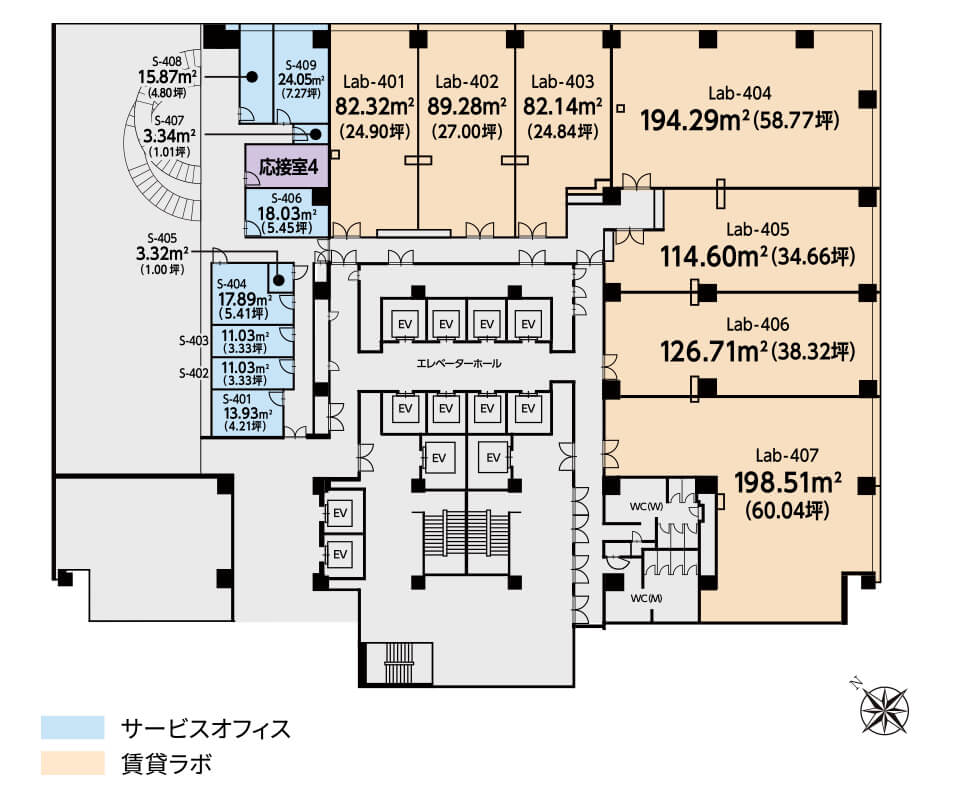
Serviced office, rental lab, reception room
5th floor
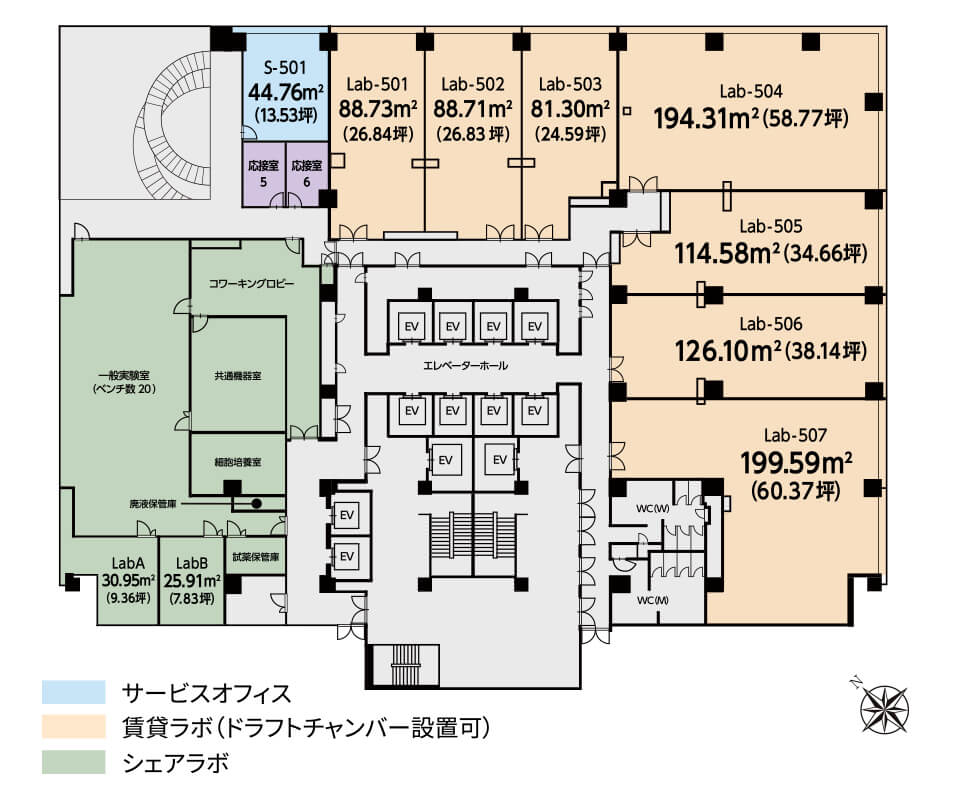
Serviced office, rental lab, share lab, reception room
About Laboratory Division
In addition, we have prepared a shared wet lab that allows you to move in on a bench-by-bench basis, so that you can start research immediately.
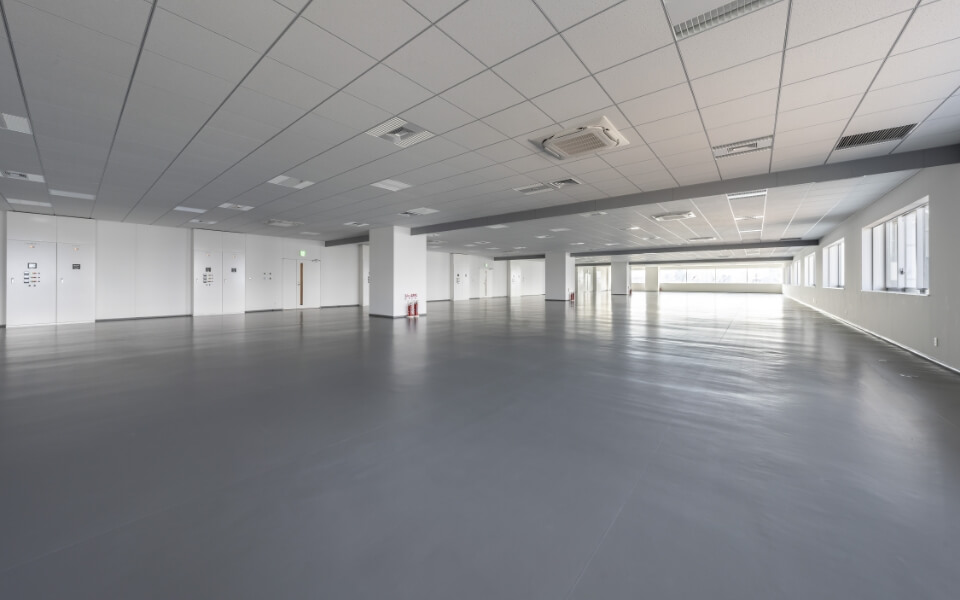
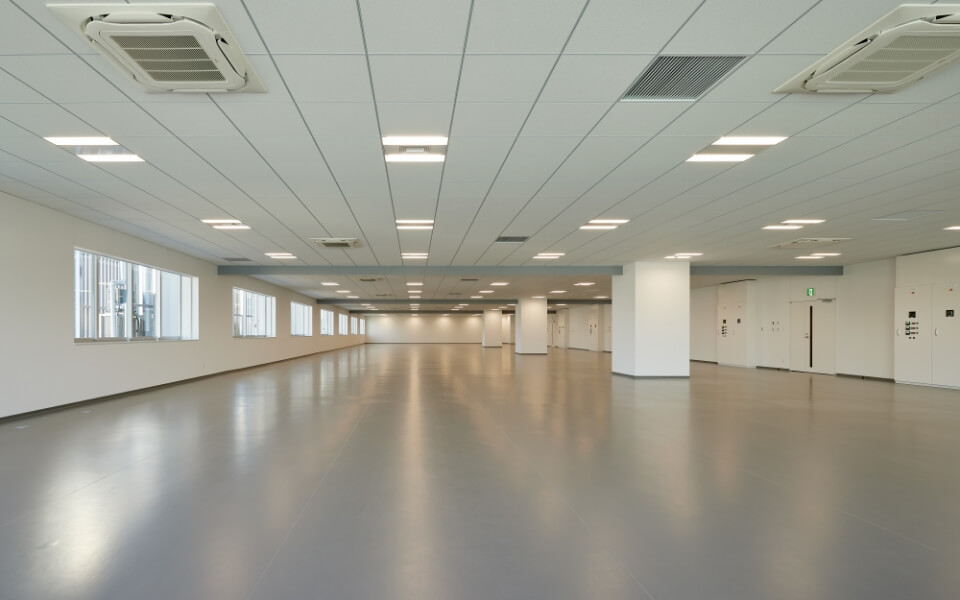
Share type wet lab
Residents can use the common equipment room (described later in detail) and tissue culture room, so they can start experiments immediately.
In addition, a resident manager will support the use of the equipment.
In Nakanoshima Island, in addition to regular occupancy plans, we started a time-use service.
Please contact us for details such as plans and usage fees.
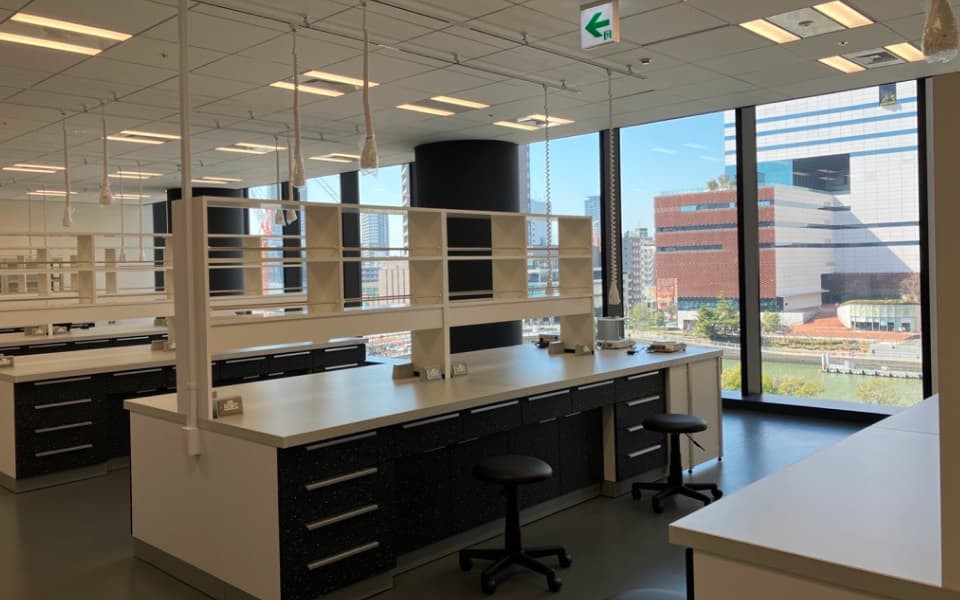
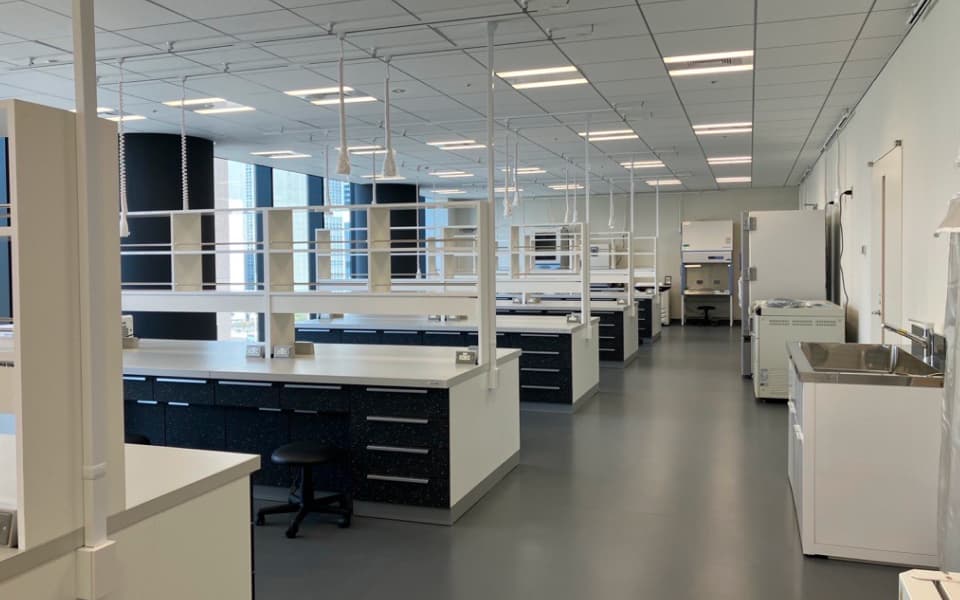
Shared Wet Lab General Laboratory Equipment
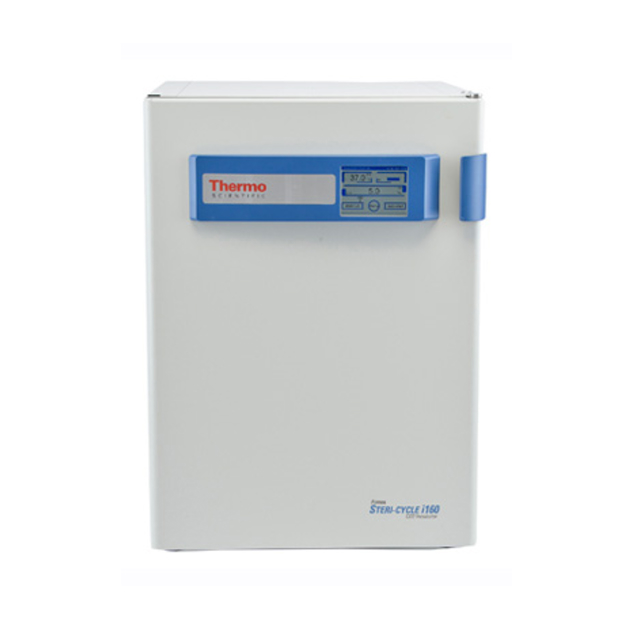
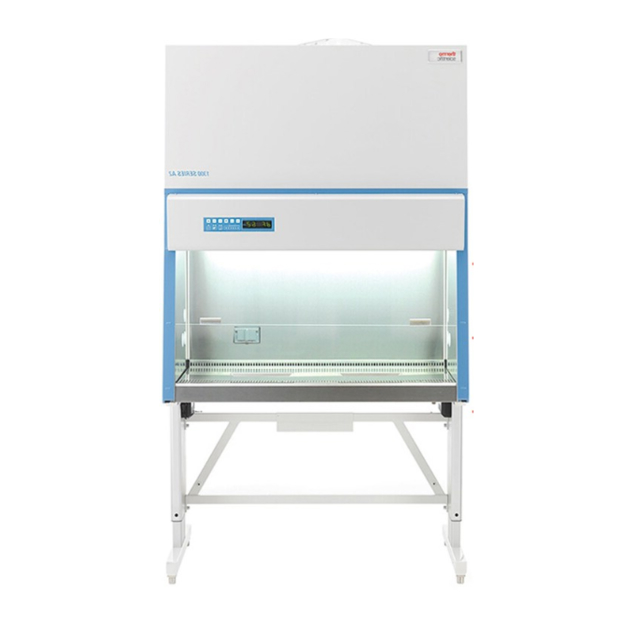
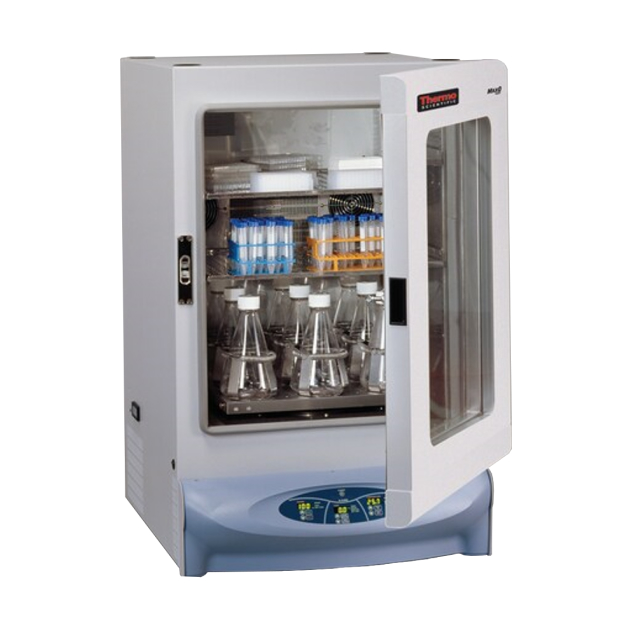
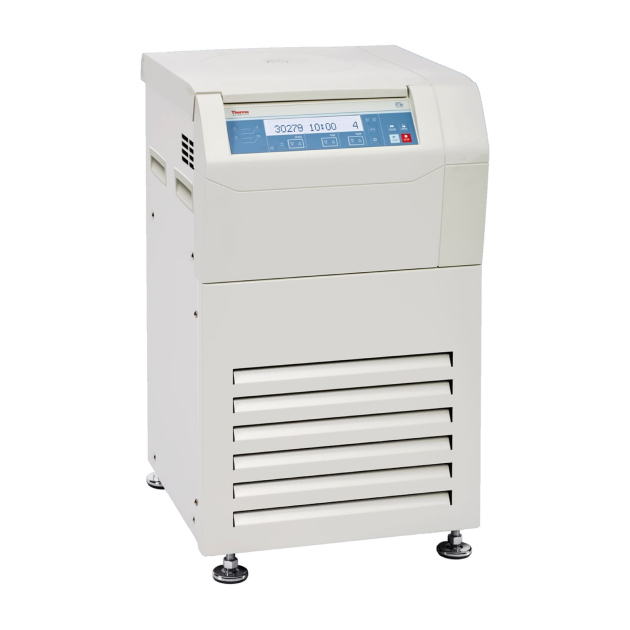
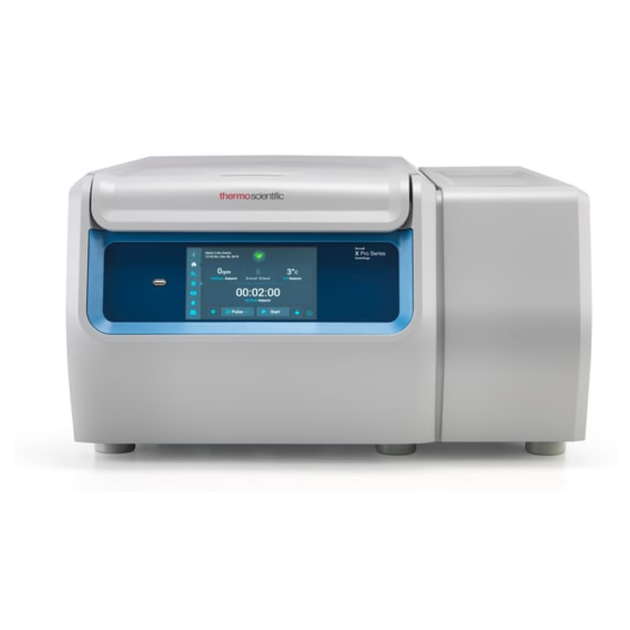
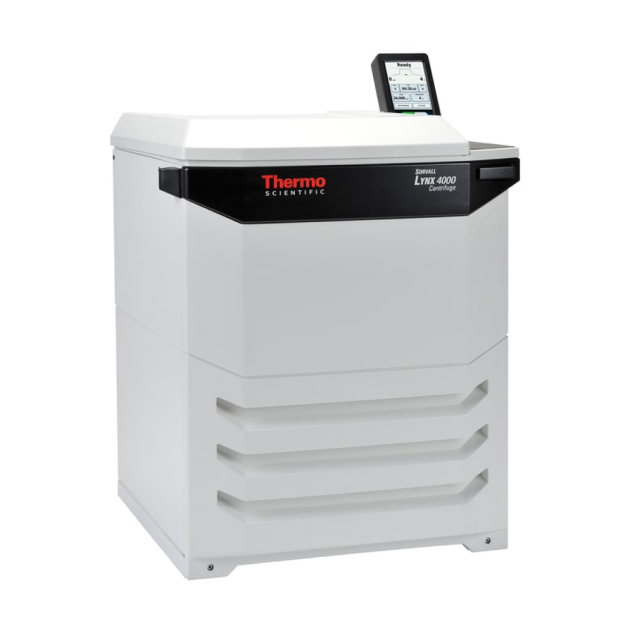
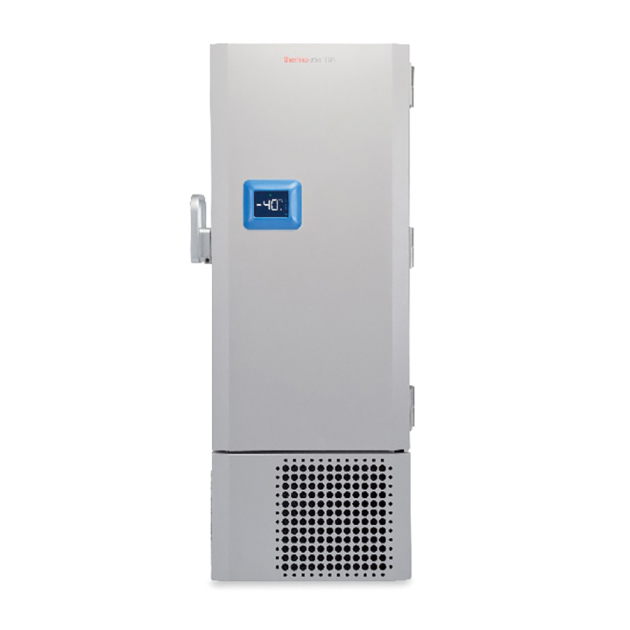
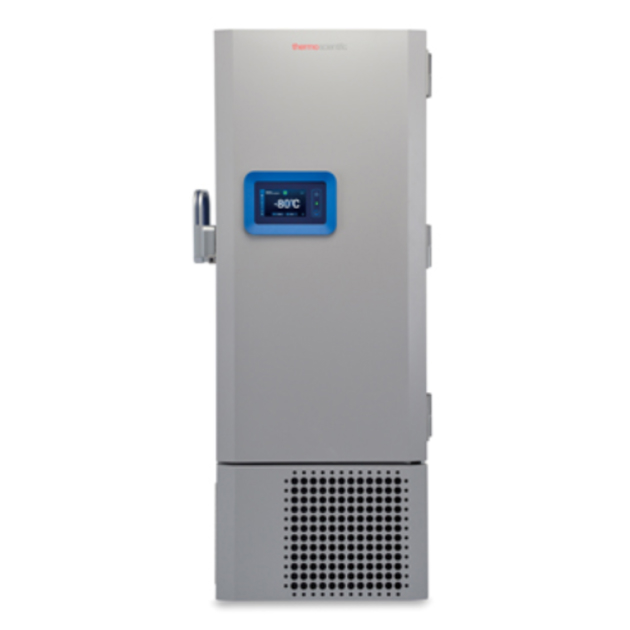
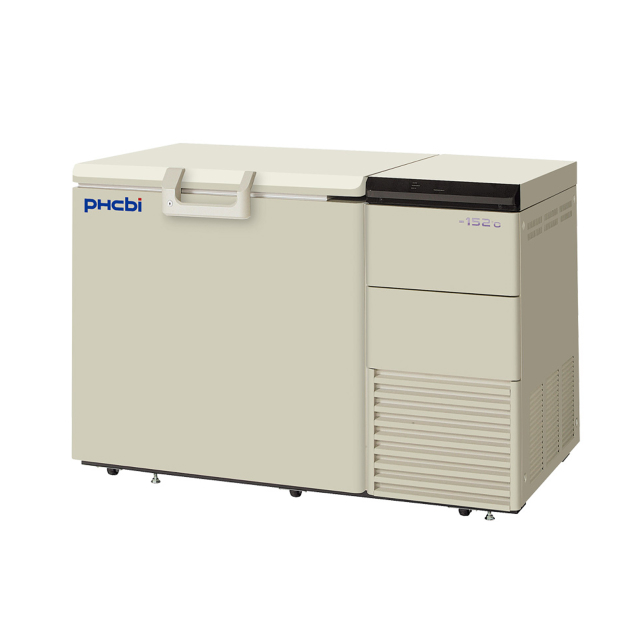
Office Exclusive Department
In addition to wet labs (share type / rental type), rental offices and service offices are also available.
Serviced offices are available from one person, and you can select rooms according to your desired size.
In addition, various facilities such as office fixtures are in place, so the cost of moving in can be reduced.
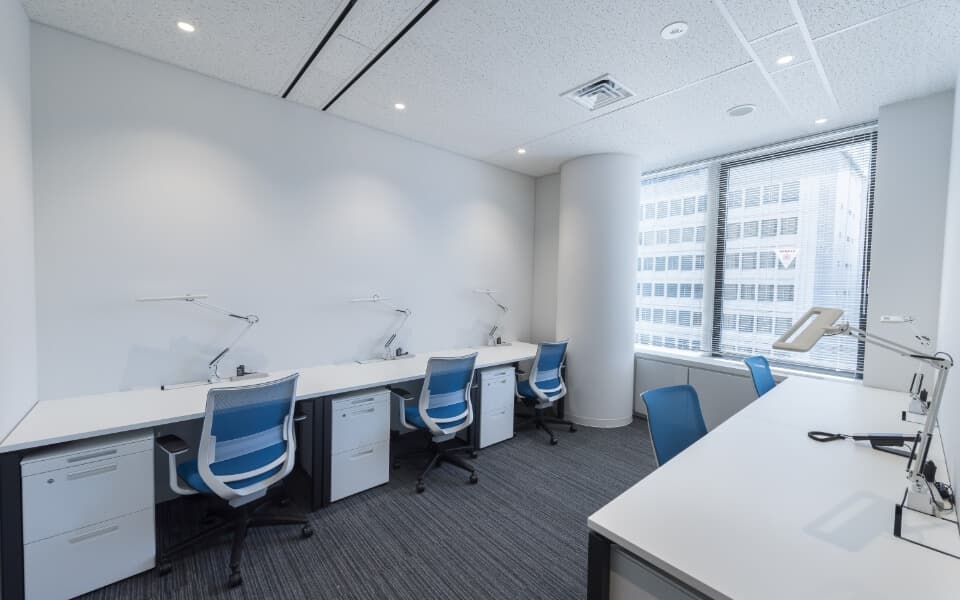
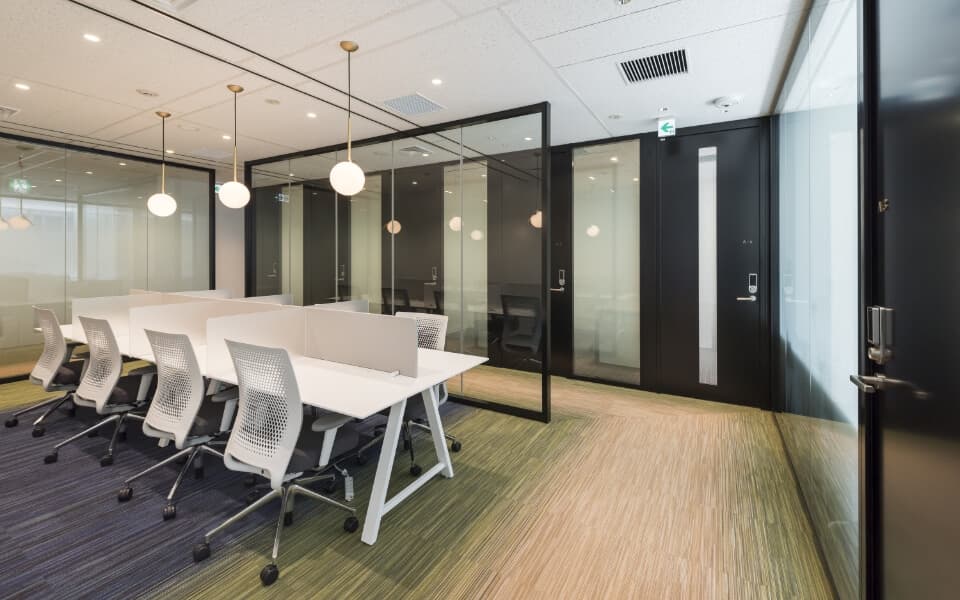
About common areas
LINK-J Communication Lounge, the second base in Osaka, and
We have a fulfilling shared facility that can be used as a place for everyone to interact and refresh.
In addition, various meeting rooms can be used to accommodate visitors.
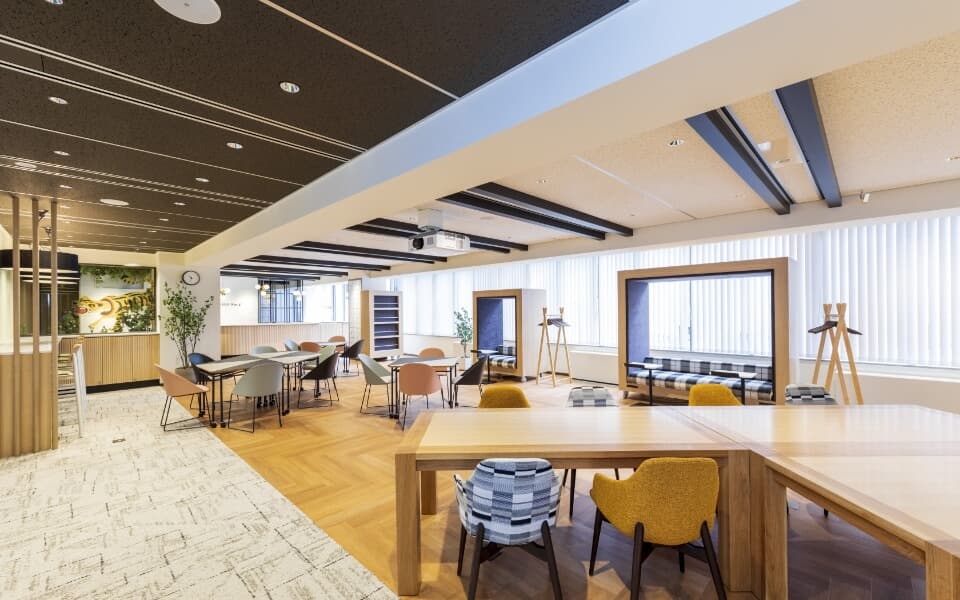
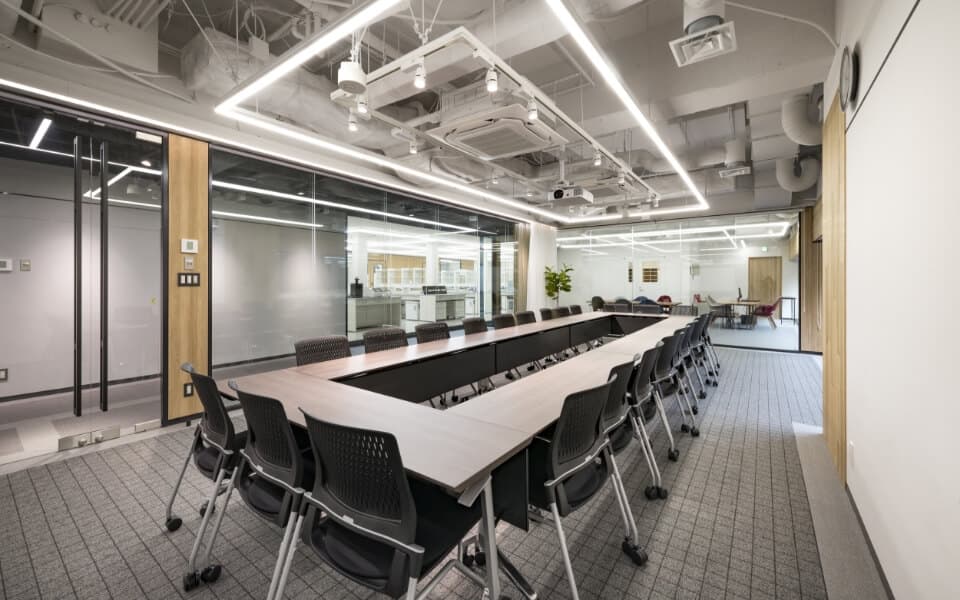
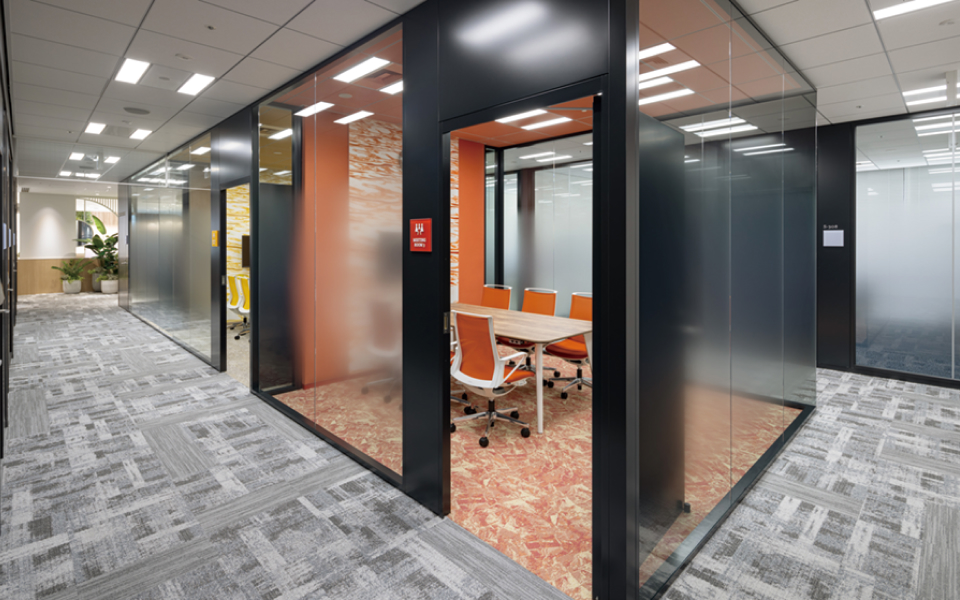
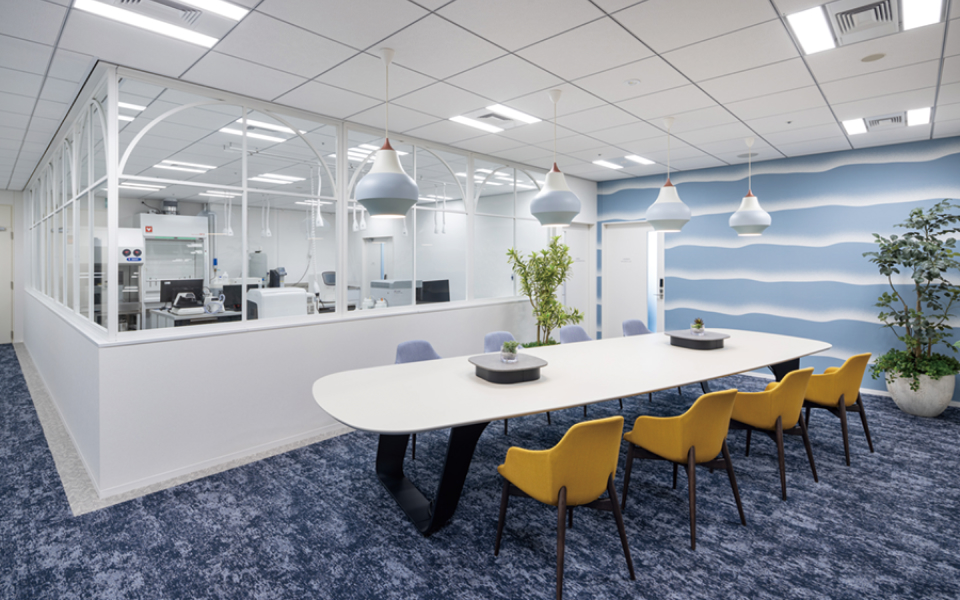
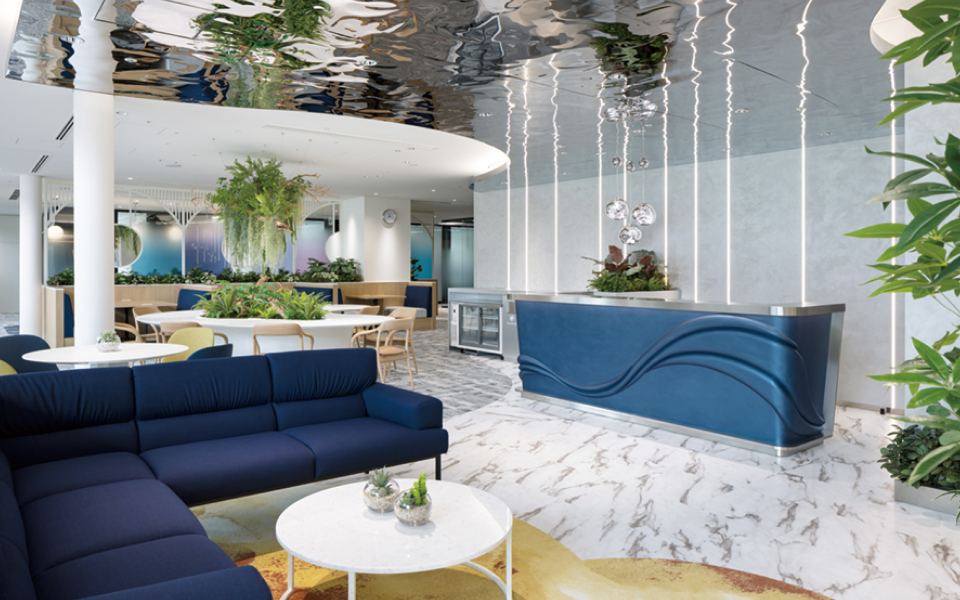
Use of common equipment
1 cell sorting machine / 2 cell analyzer / 1 fluorescence microscope / 1 chemical emission/fluorescence imaging device (gel imaging device) / 1 real-time PCR / thermal cycler 2 units / 1 microplate reader / 1 ultra microscopic spectrophotometer
