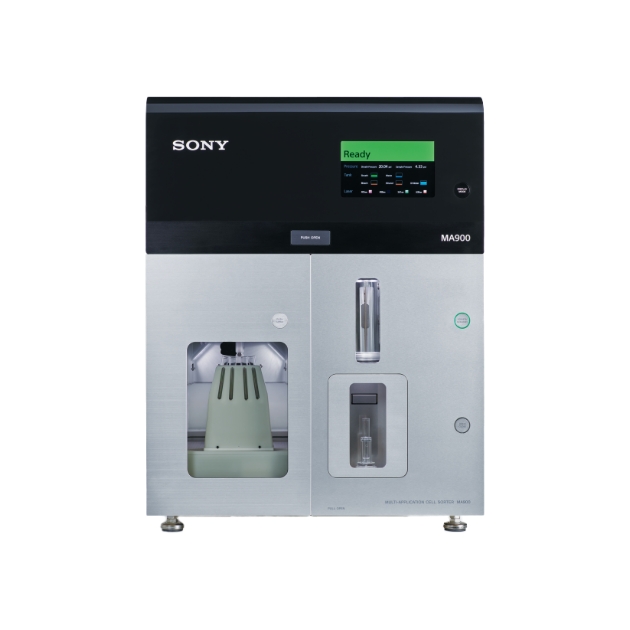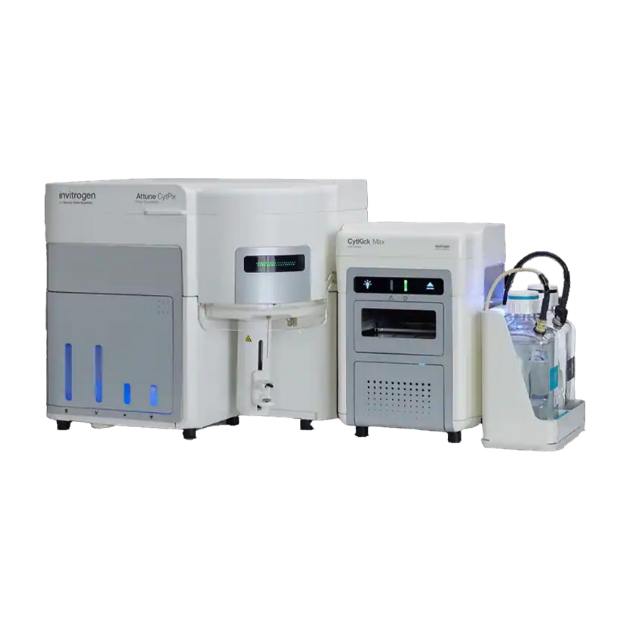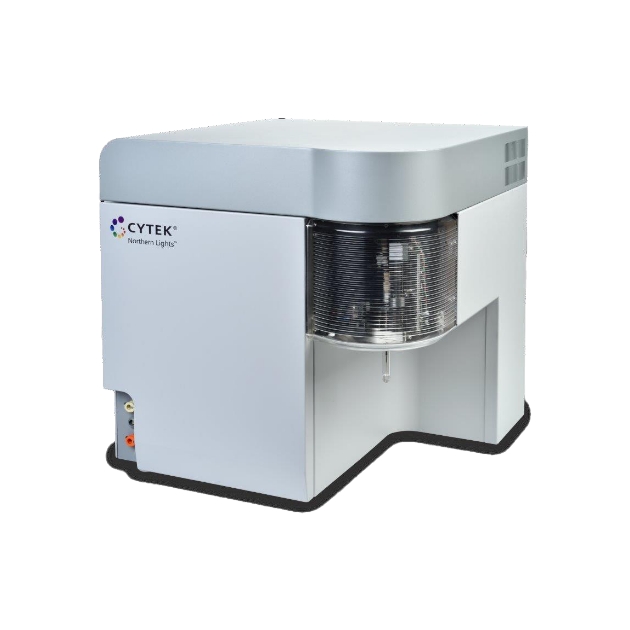Property Information
Laboratory/Office
Mitsui Link Lab Kashiwa-no-ha 1
Close to Japan's leading advanced medical facilities
Rental lab facility newly established in Kashiwa-no-ha
Access
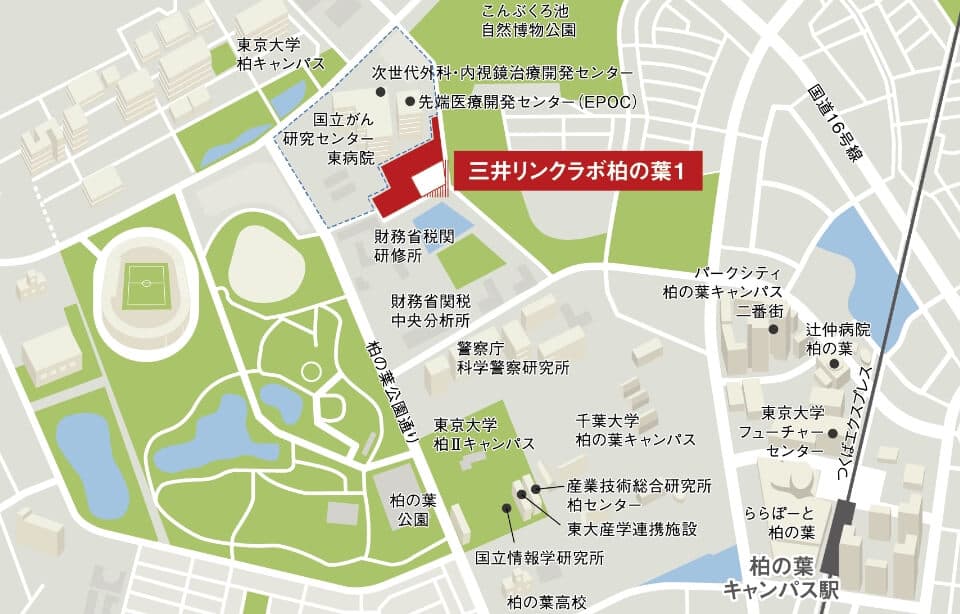
- Address
-
6-6-2, Kashiwanoha, Kashiwa-shi, Chiba
googlemap
- Access
- [Tsukuba Express]
3 minutes by bus from Kashiwanoha-Campus Station (west exit)
3 minutes walk from the bus stop in front of Mitsui Garden Hotel Kashiwanoha Parkside (Customs Training Center)
- To the airport
Direct bus - From Kashiwanoha-Campus Station, Haneda Airport 9 flights a day (Tobu 6 flights and Keikyu 3 flights)
One flight per day from Kashiwanoha-Campus Station to Narita Airport
Route map
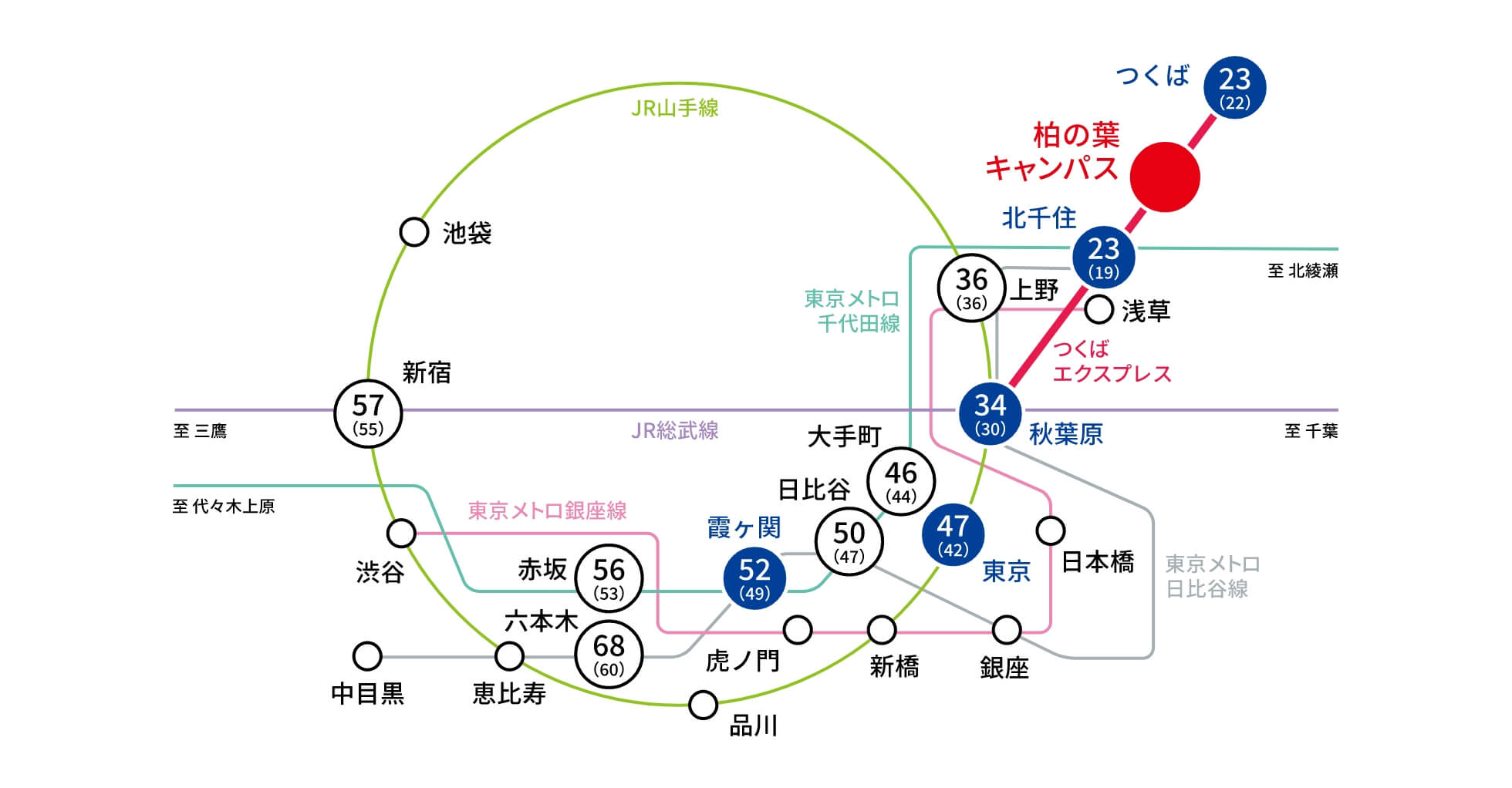
Appearance photo
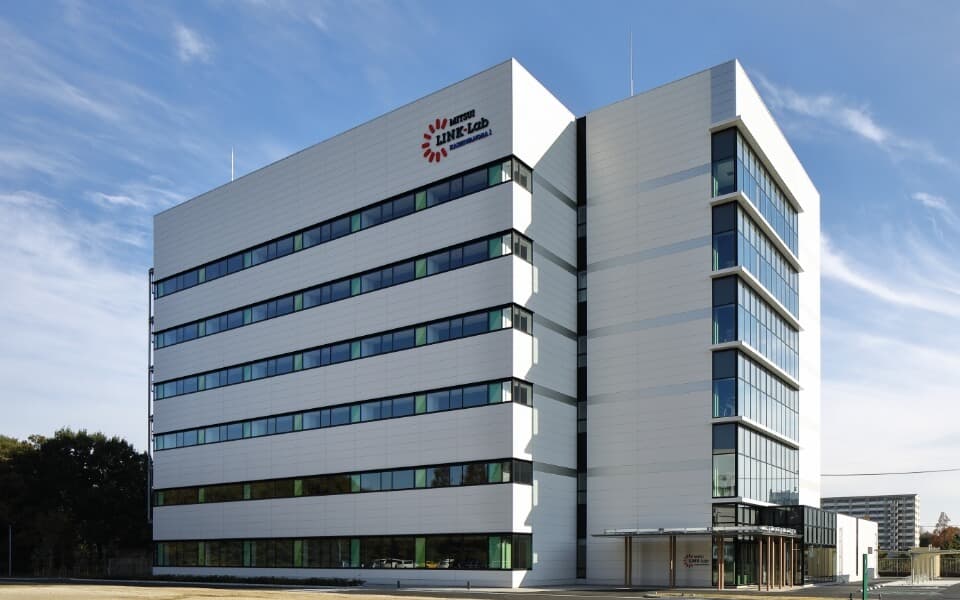
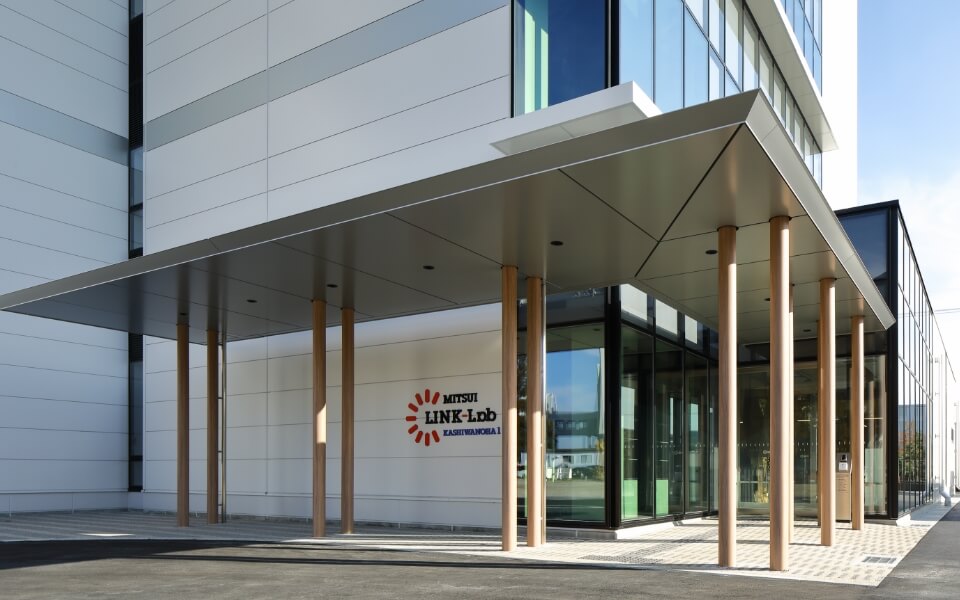
Overview of the building
- Total leased area
- 8,227.92m2 (approximately 2,488.94 tsubo)
- Date of opening
- November, 2021
- Floor height
- 1st floor: 5,500mm
Standard floor: 4,600mm - Tenko
- 1st floor: 3,000mm (assumed)
Standard floor: 3,000mm (estimated ceiling height of the straight ceiling)
2,600mm (down ceiling on the side of the common hallway) - Floor load
- 1,000kg/m2 (1st floor)
500kg/m2 (base floor) - Draft chamber
Whether or not to install - Some parcels are acceptable
- Water supply and drainage facilities
- Yes
- City gas
- Yes
- Electric capacity
- Single phase 100/200V:
250VA/m2 (including 15VA/m2 for security power supply)
Three phases 200V:
・Standard floor, 1st floor (4 north section): 100VA/m2 (excluding air conditioning)
・1st floor (5 sections south side): 250VA/m2 (including air conditioning) - Emergency power generation
- Yes
- Parking lot
- 48 parking spaces (including 40 for residents, 4 for visitors, 1 for wheelchair users), 10 motorcycles, 26 bicycles
※The information provided is subject to change in the future.
Floor plan
A total of 75 sections that flexibly correspond to a minimum of about 26m2 to a maximum of about 1,400m2 per floor.
1st floor plan
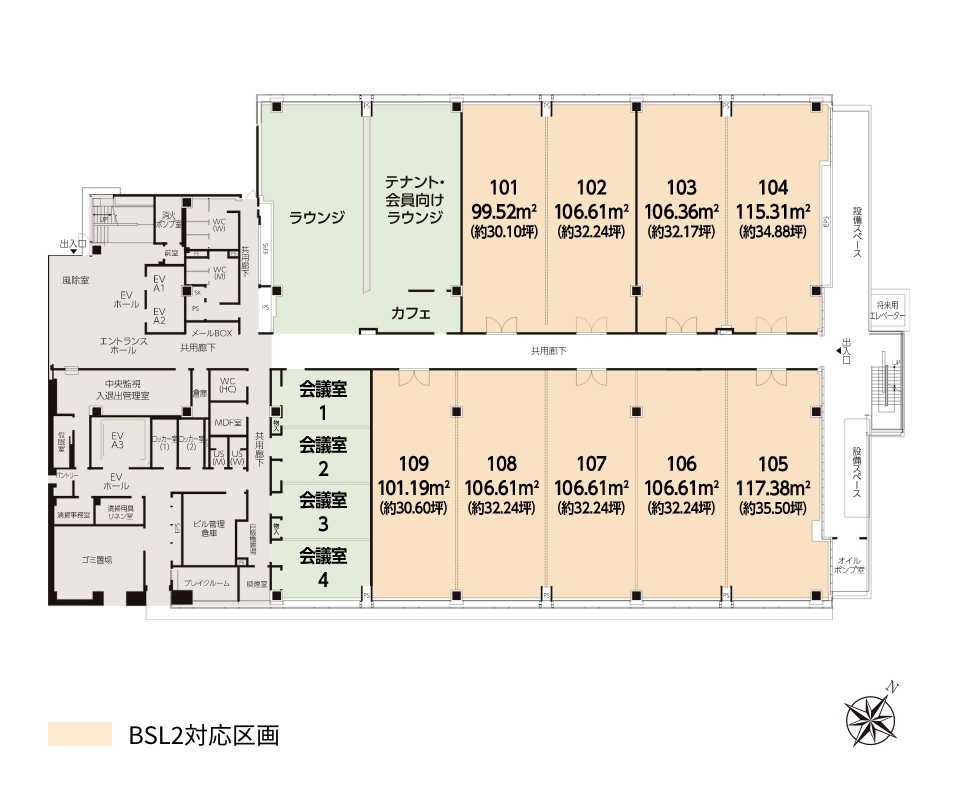
Base floor plan
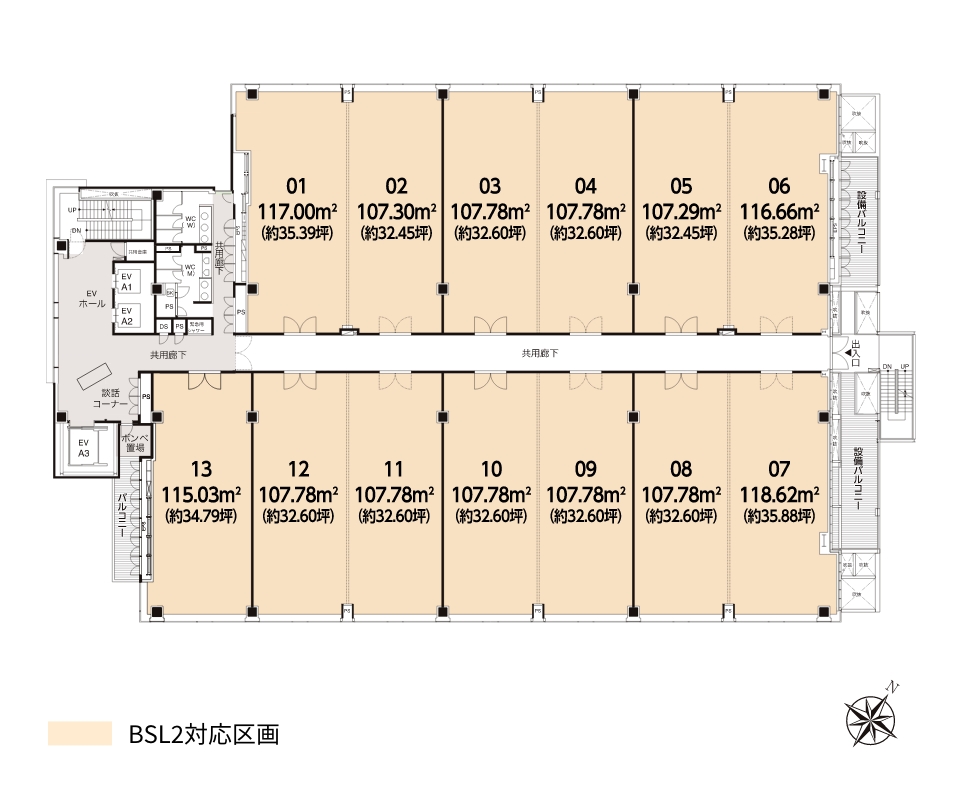
3rd floor plan
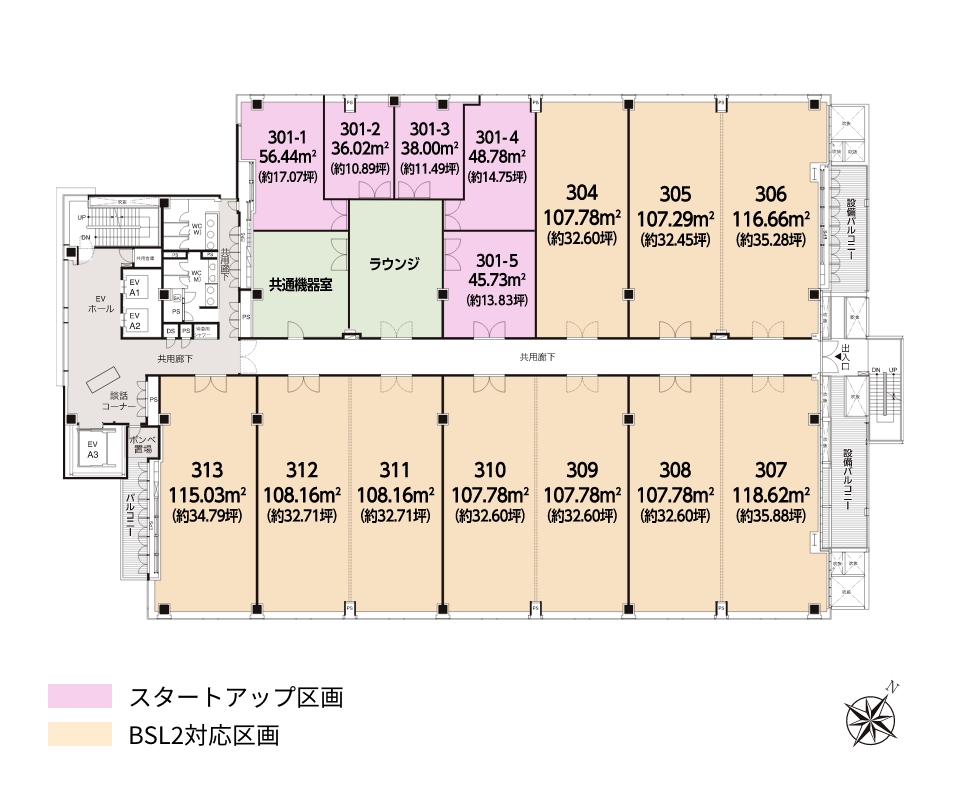
About the exclusive department
Wet lab specification for all sections BSL2.
In addition, there is also a space that is easy for startups to move in.
In addition, there is also a space that is easy for startups to move in.
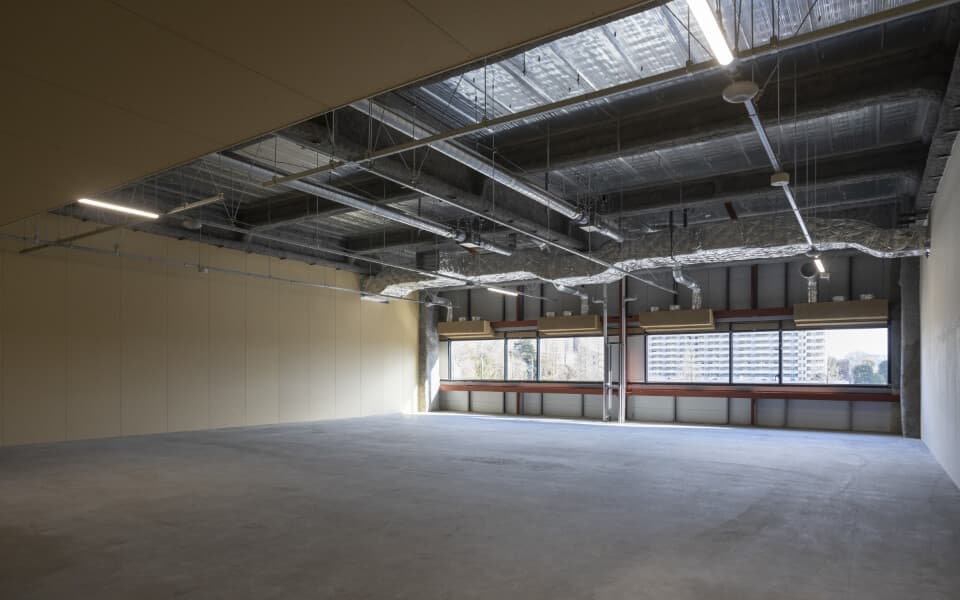
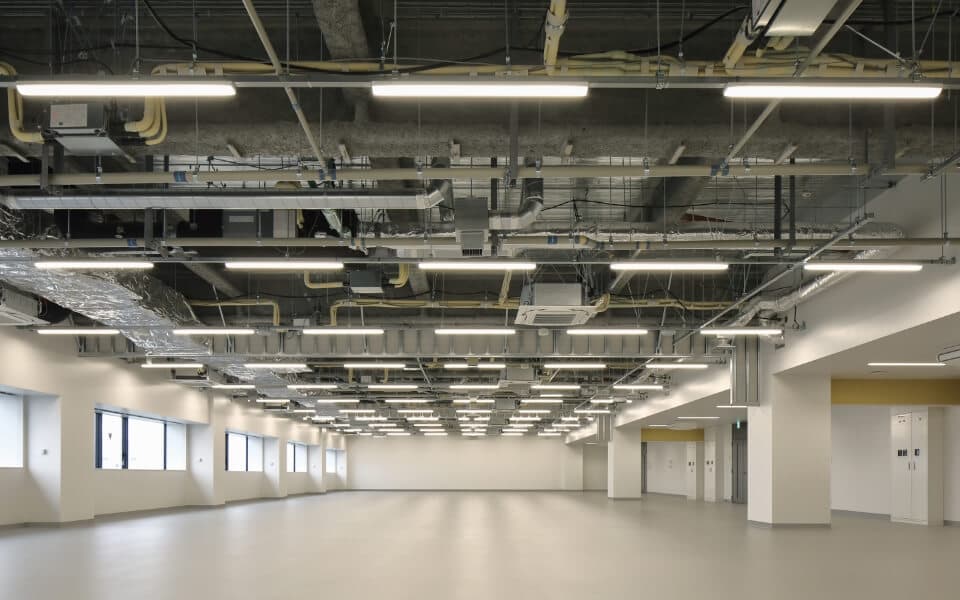
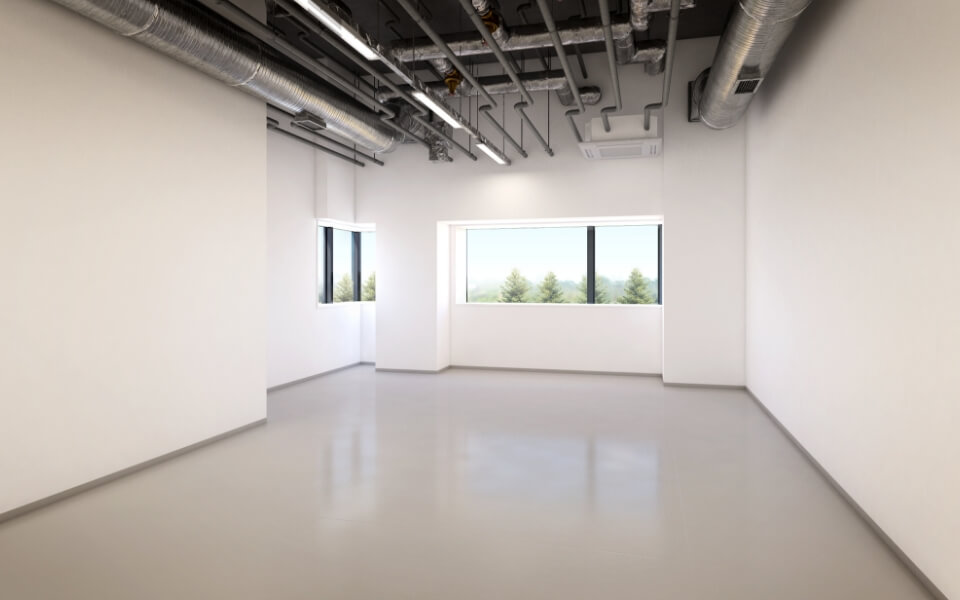
There are approximately 40m2 parcels available. Pre-construction of outlets, partitions, and local exhaust ducts. All fixtures and equipment, experimental equipment, etc. must be prepared by tenants.
Share type wet lab
The shared wet lab, which can be used on bench units, is equipped with experimental equipment that can be used freely indoors, so you can start experiments immediately after contracting.
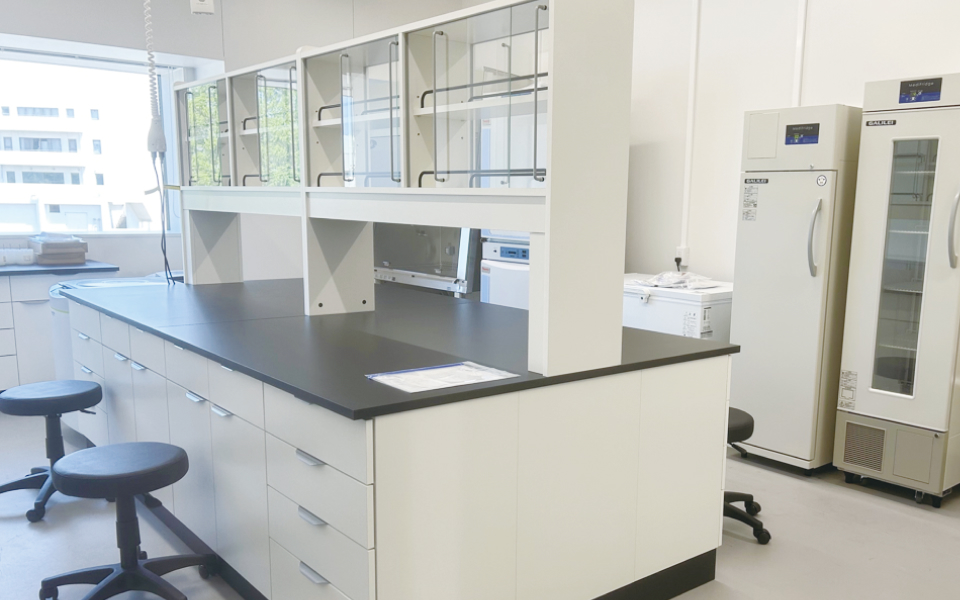
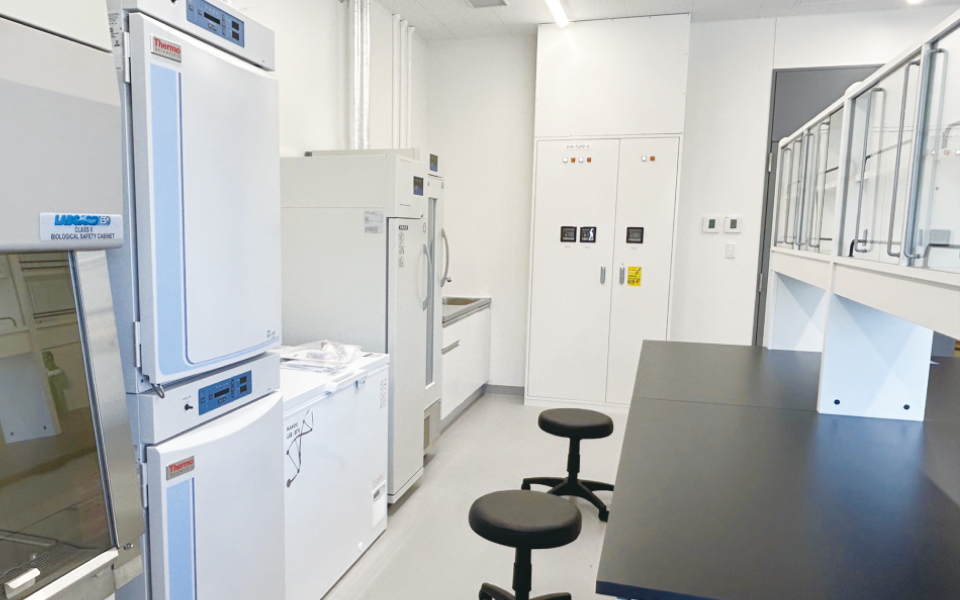
Share-type wet lab installation equipment
Safety cabinets, autoclaves, etc. are free of charge for share lab residents.
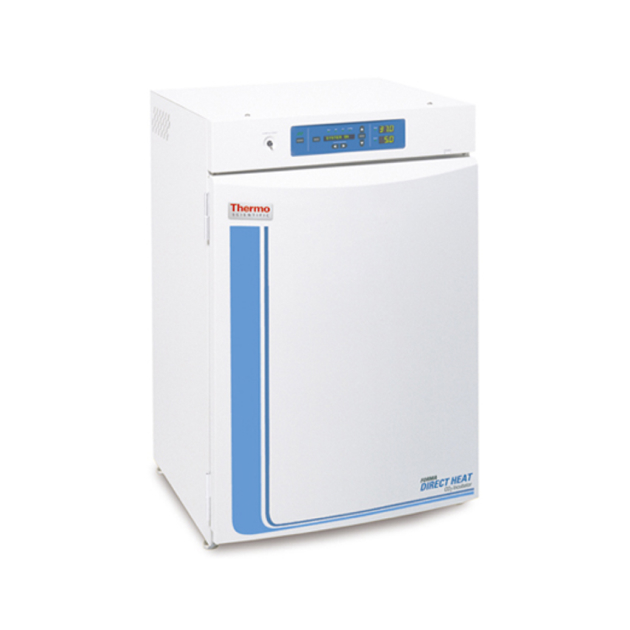
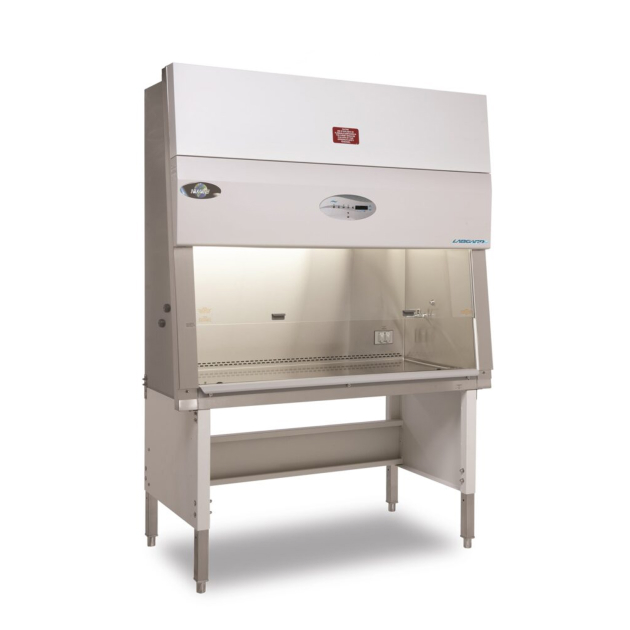
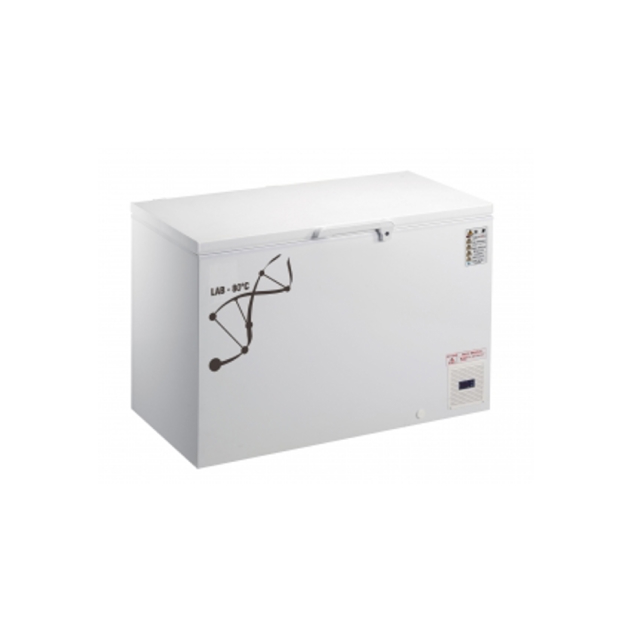
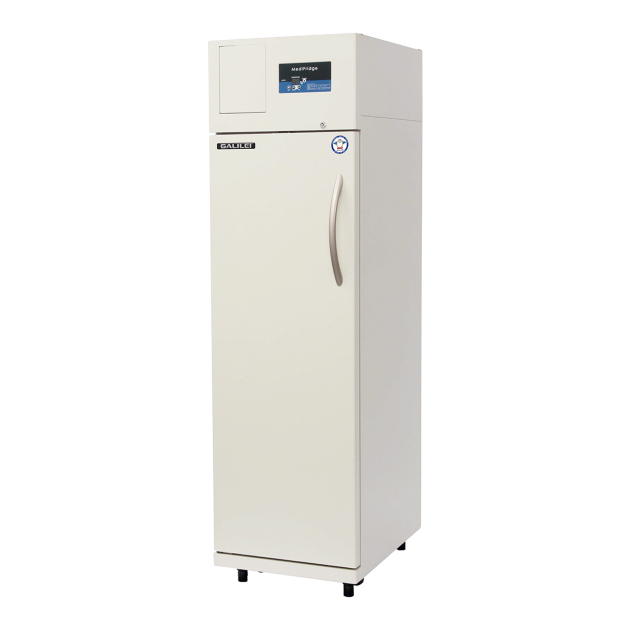
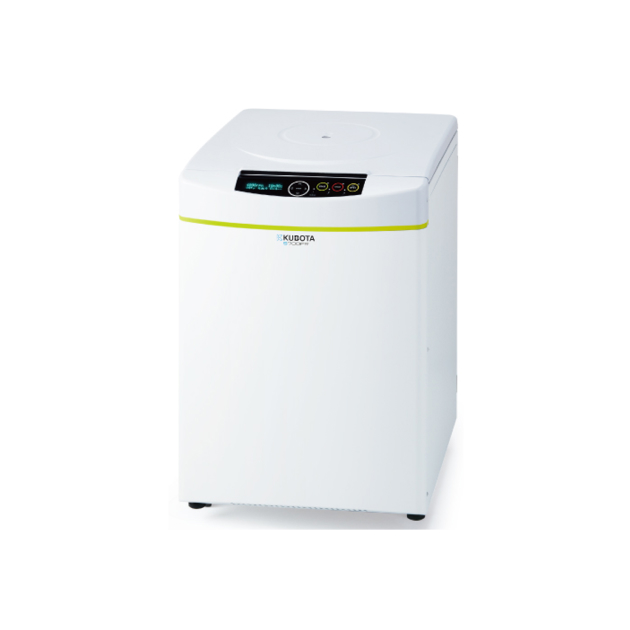
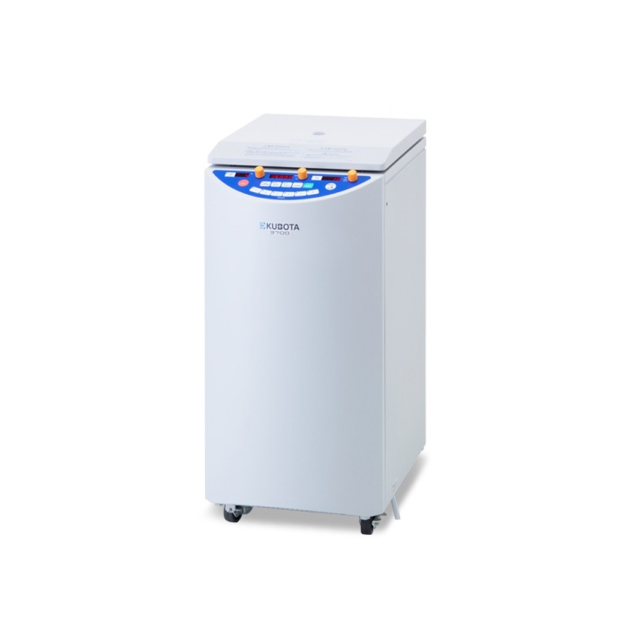
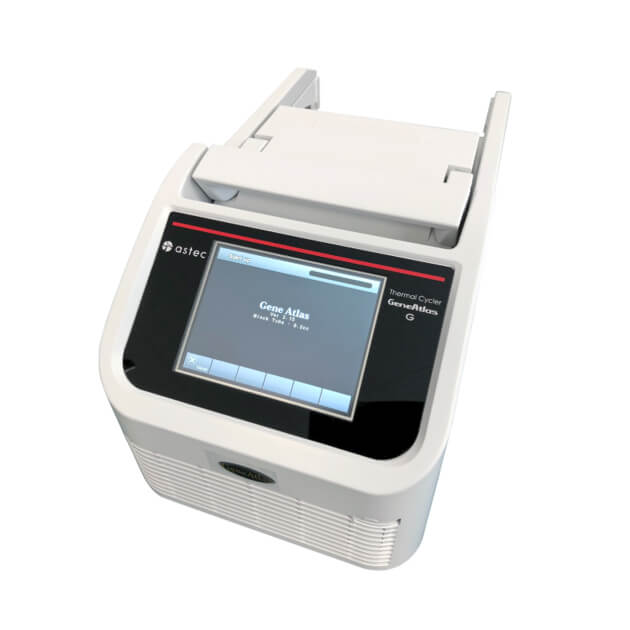
About common areas
A shared facility with cafes, lounges, conference rooms, etc., making it easy for people from nearby research facilities to gather.
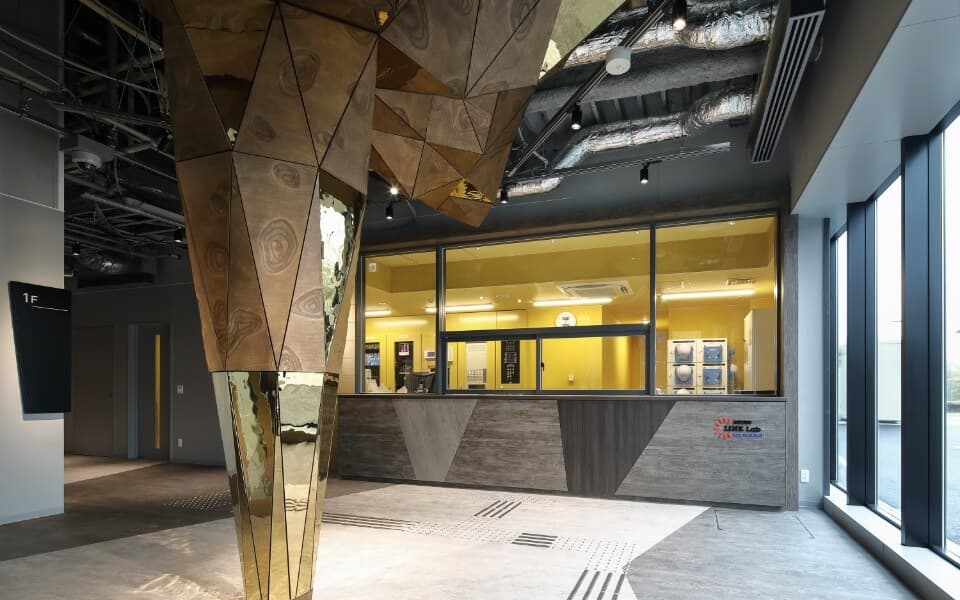
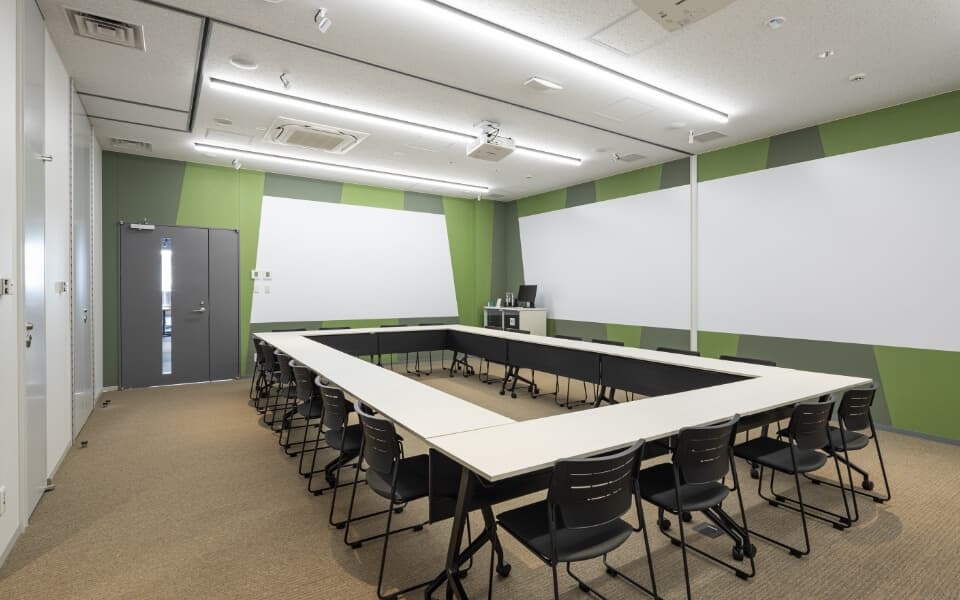
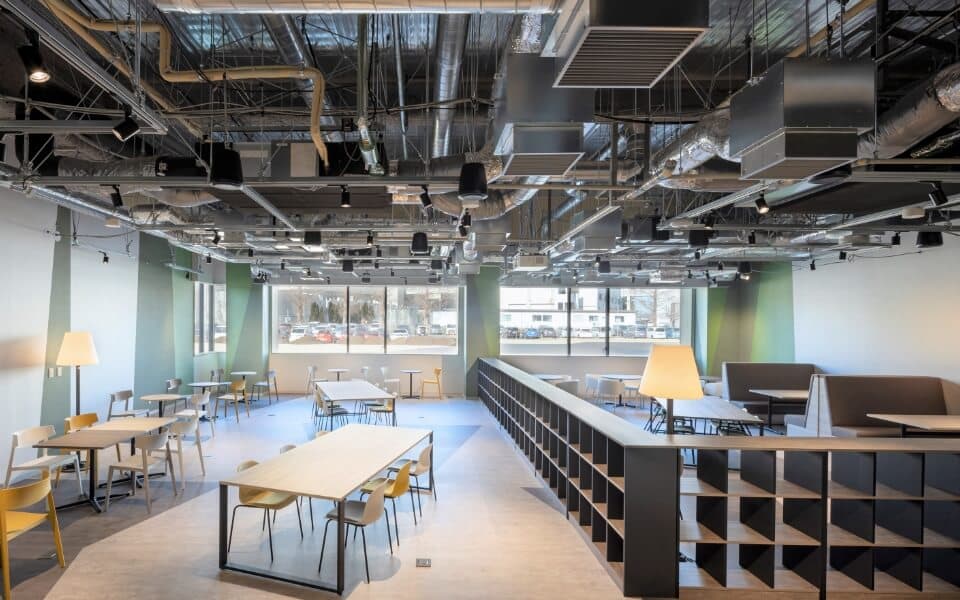
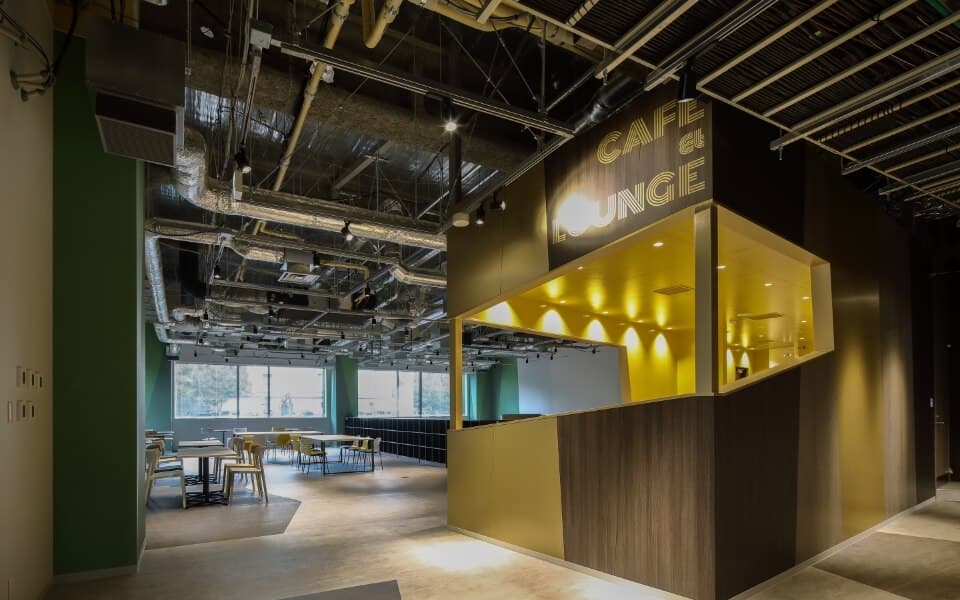
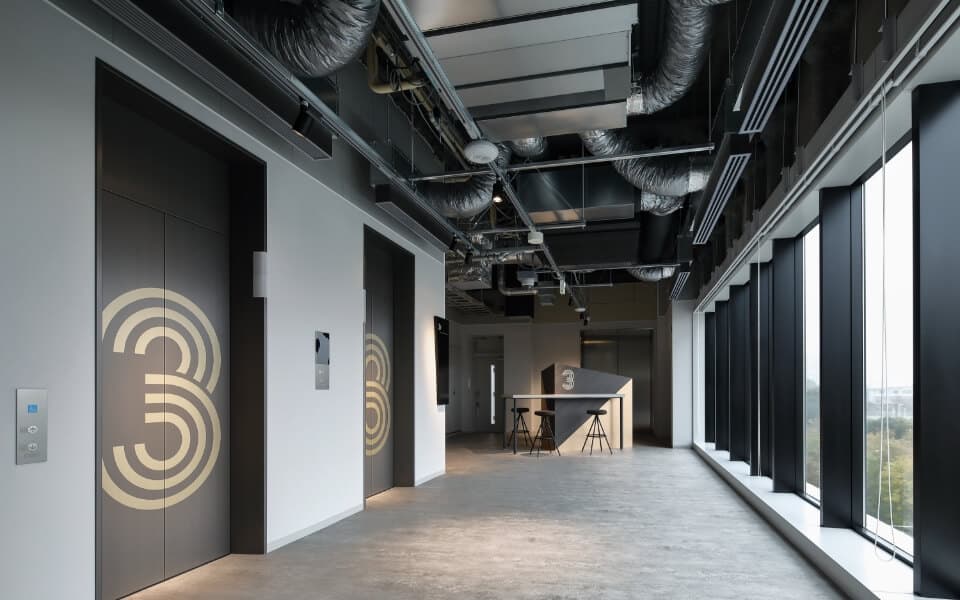
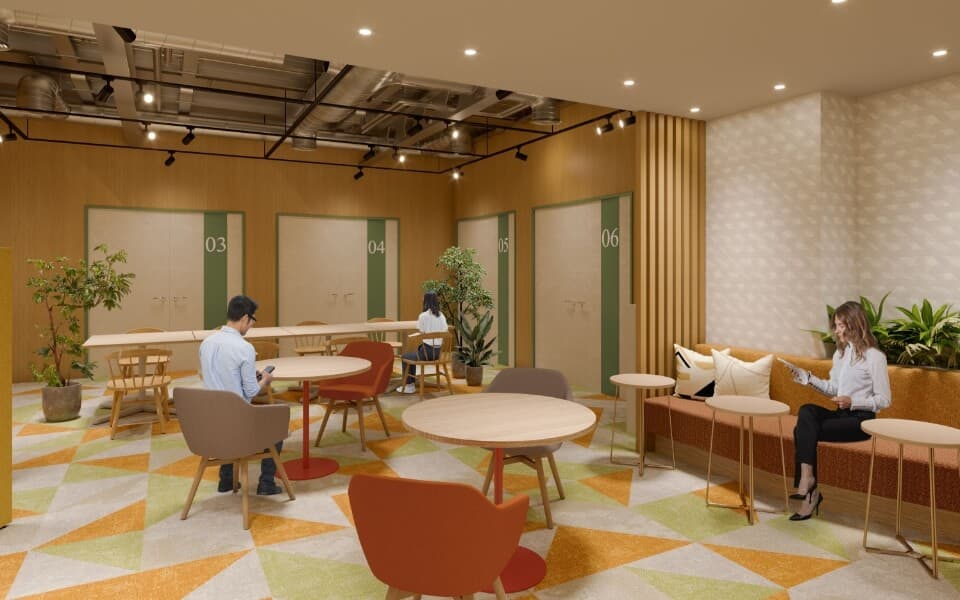
※The photo shown is an image photo. It's different from the real thing.
Use of common equipment
Equipment with a lot of needs will be installed in the common equipment room to reduce the initial investment of residents.
2 image analyzers / 2 fluorescence microscopes / 2 microplate readers / 1 real-time PCR / 1 ultrafine spectrophotometer
