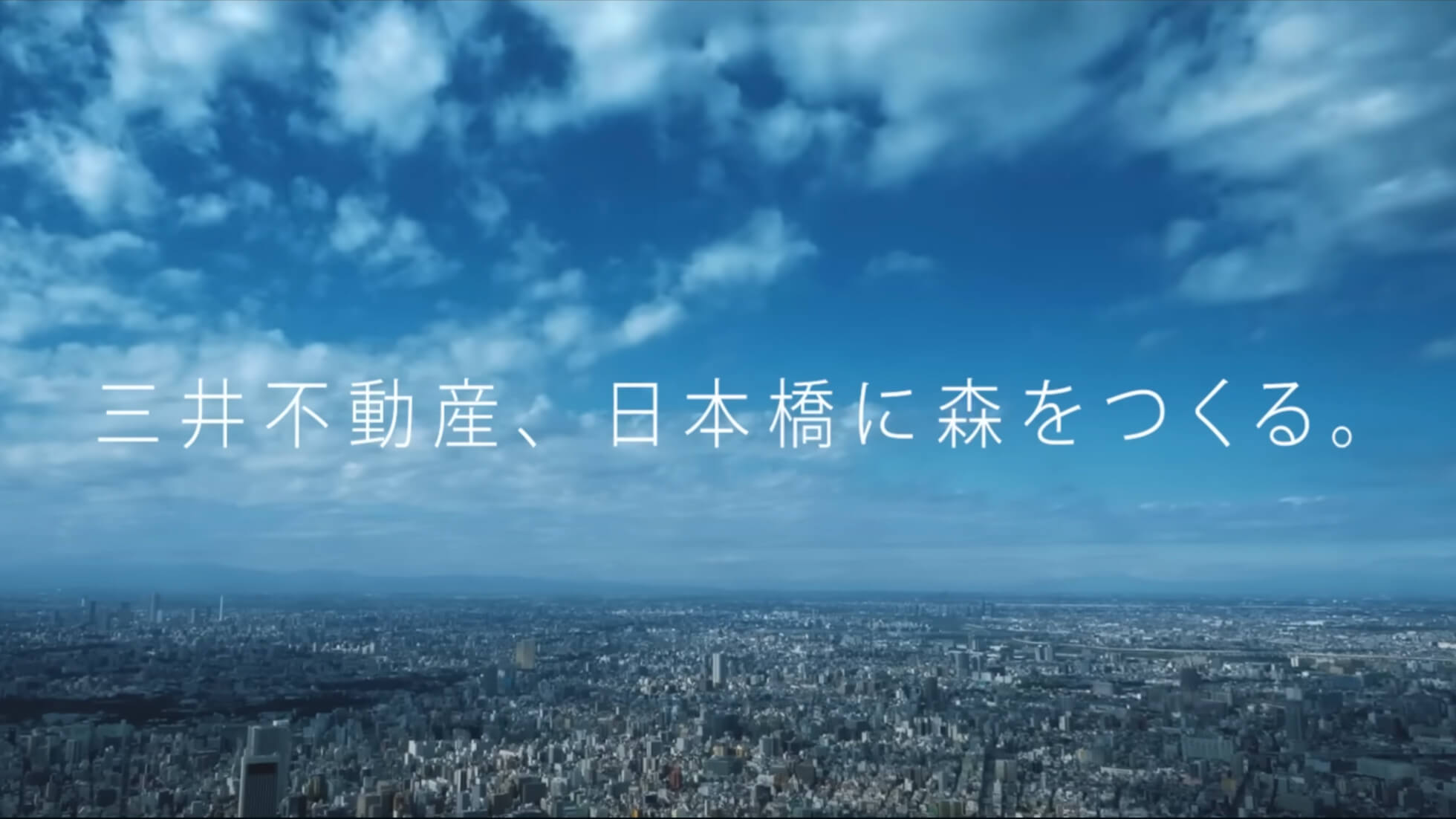Property Information
Laboratory/Office
(Tentative name) Mitsui Link Lab Nihonbashi Honcho 1
Building a rental lab facility with good access at the foot of a large wooden office building in Nihonbashi
Access
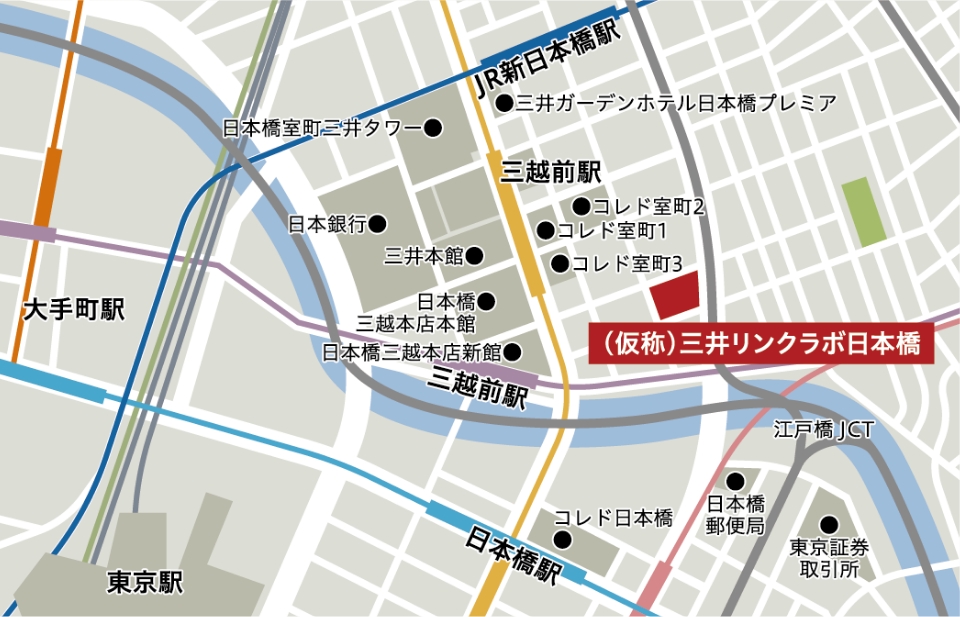
- Address
-
1-3, Nihonbashihoncho, Chuo-ku, Tokyo
googlemap
- Access
- 3-minute walk from Mitsukoshi-mae Station on the Ginza Line
3-minute walk from Mitsukoshi-mae Station on the Hanzomon Line
A 5-minute walk from Shin-Nihonbashi Station on the JR Sobu Main Line
Route map
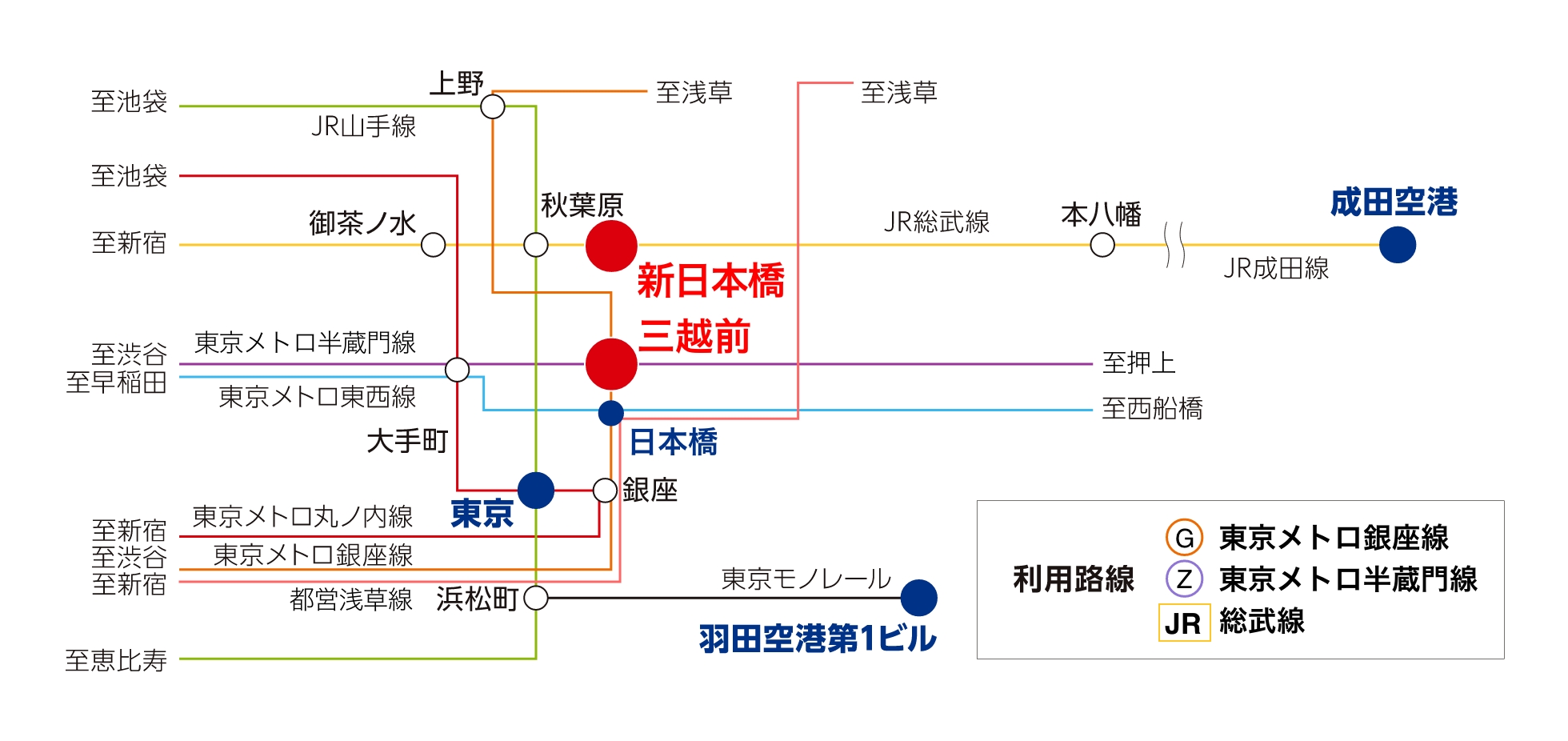
Appearance photo
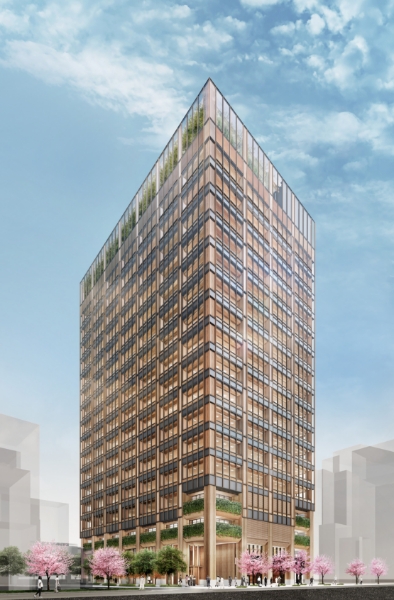
Overview of the building
- Total leased area
- 1,692m2 (approximately 511 tsubo)※Rental lab section only
- Date of opening
- December 2026 (planned)
- Floor height
- 4,100mm
- Tenko
- CH=2,800mm
- Floor load
- 500kg/㎡
- Draft chamber
Whether or not to install - Allowed
- Water supply and drainage facilities
- Yes
- City gas
- Nothing
- Electric capacity
- 200VA/㎡ / 100VA/㎡
- Emergency power generation
- Yes
- Parking lot
- Undecided
※The information provided is subject to change in the future.
Floor plan
There are 13 labs in a 17-story office building.
2nd floor
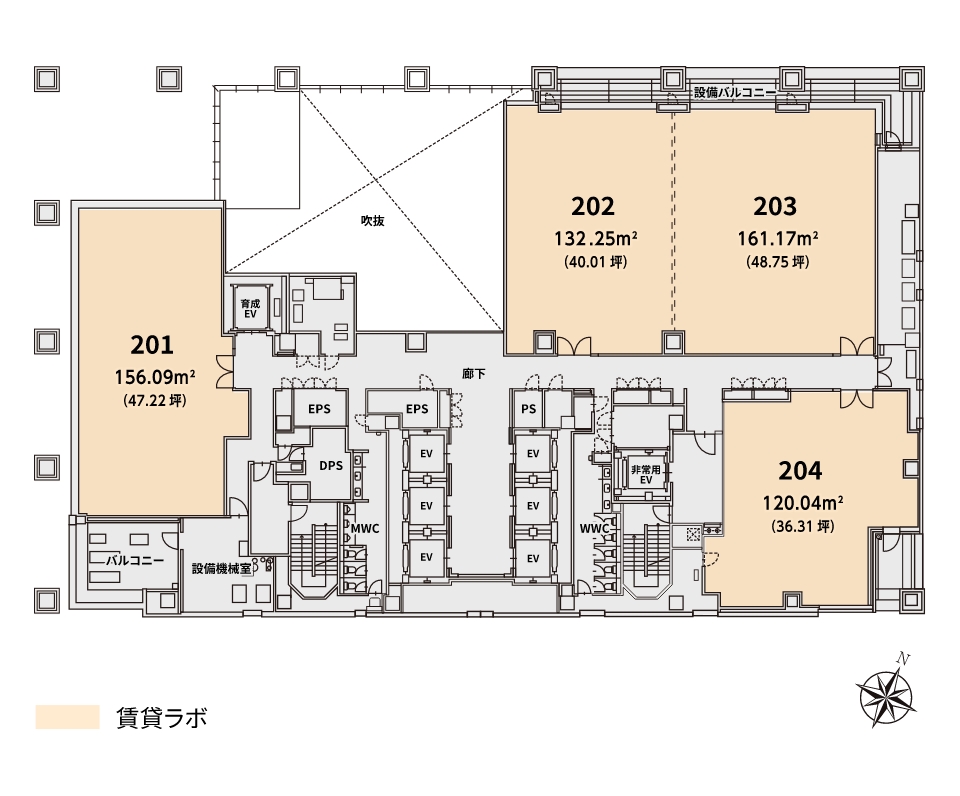
3rd floor
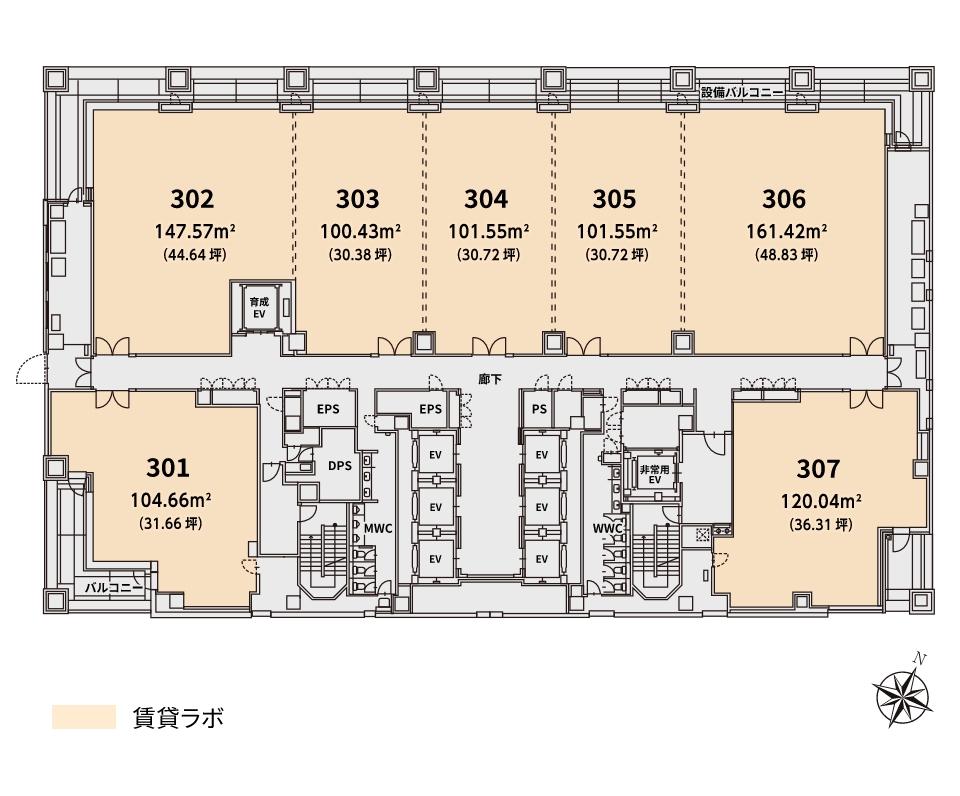
4th floor
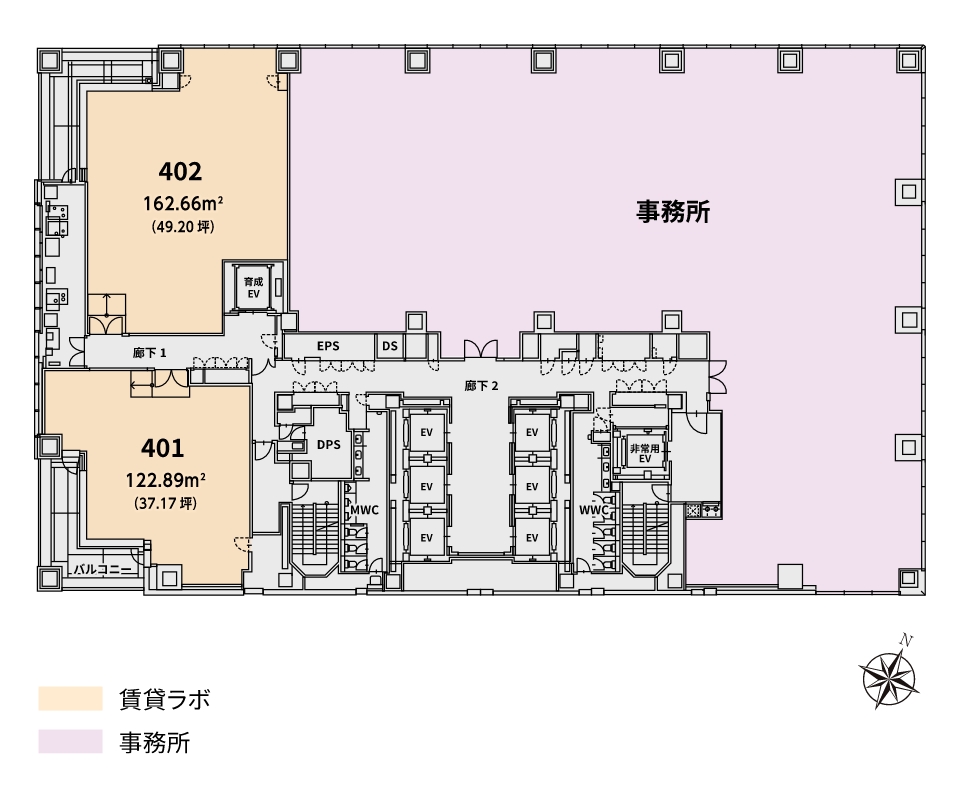
About common areas
A shared facility with a sense of liberation while being in the city center.
※Photos are some images.
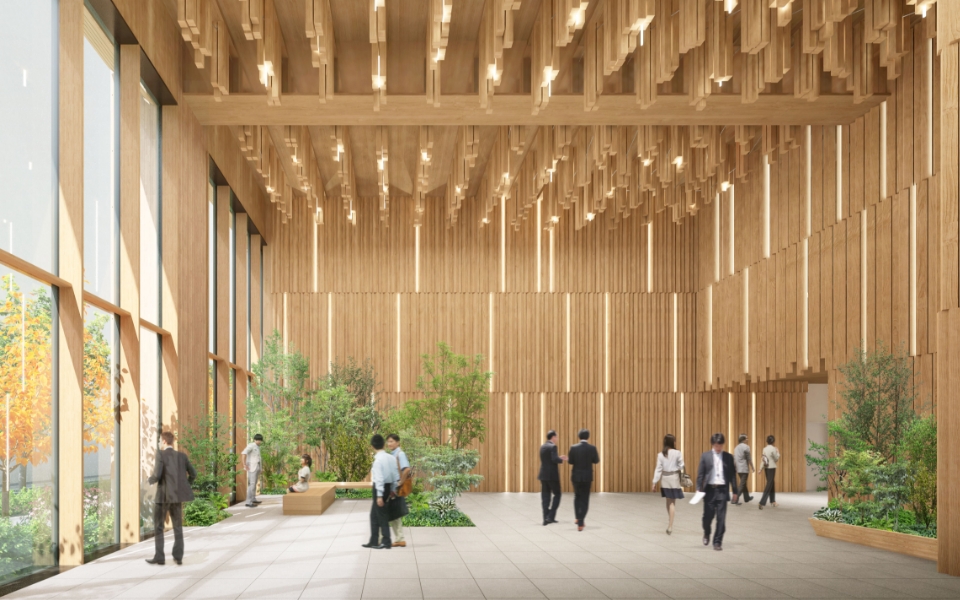
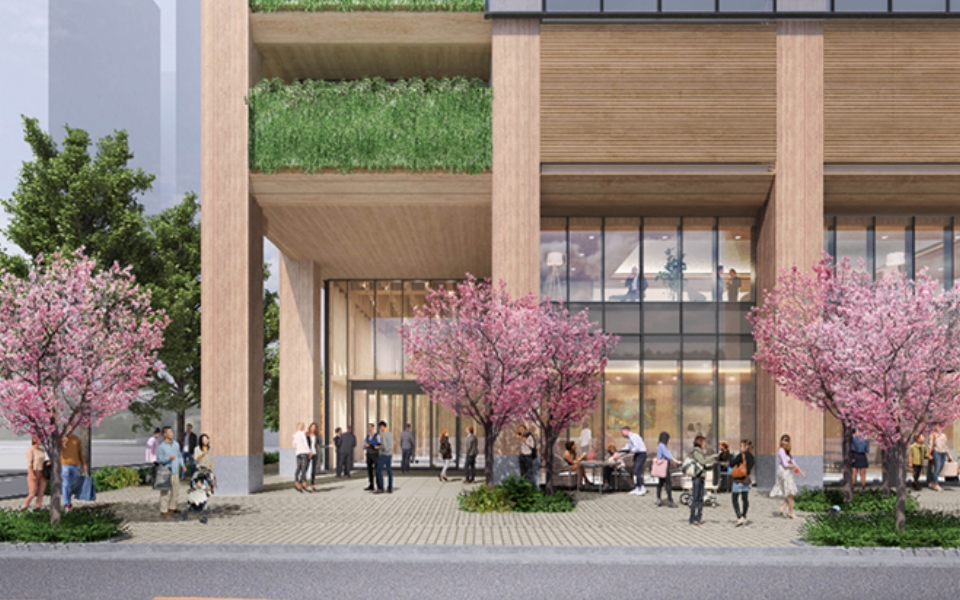
Video
