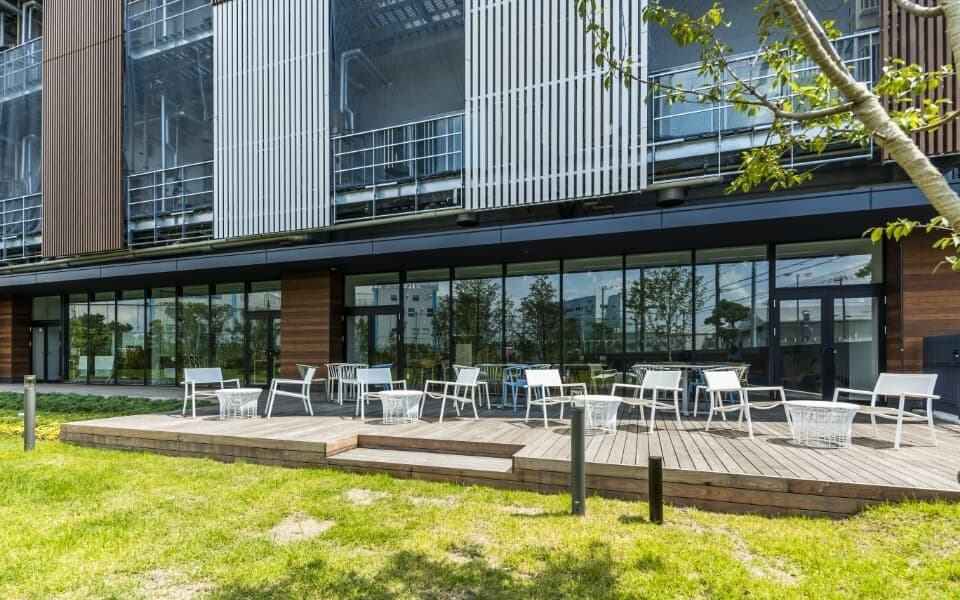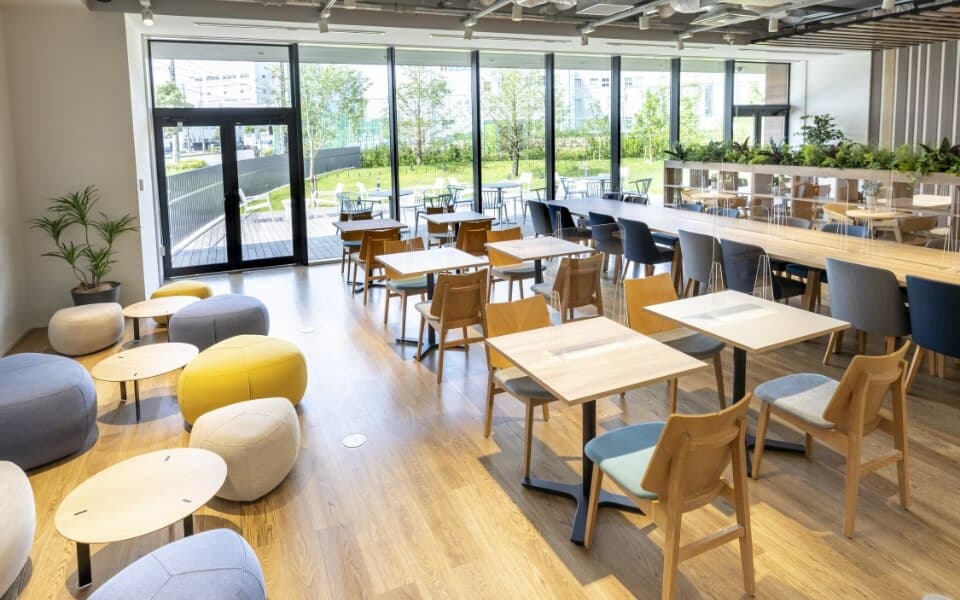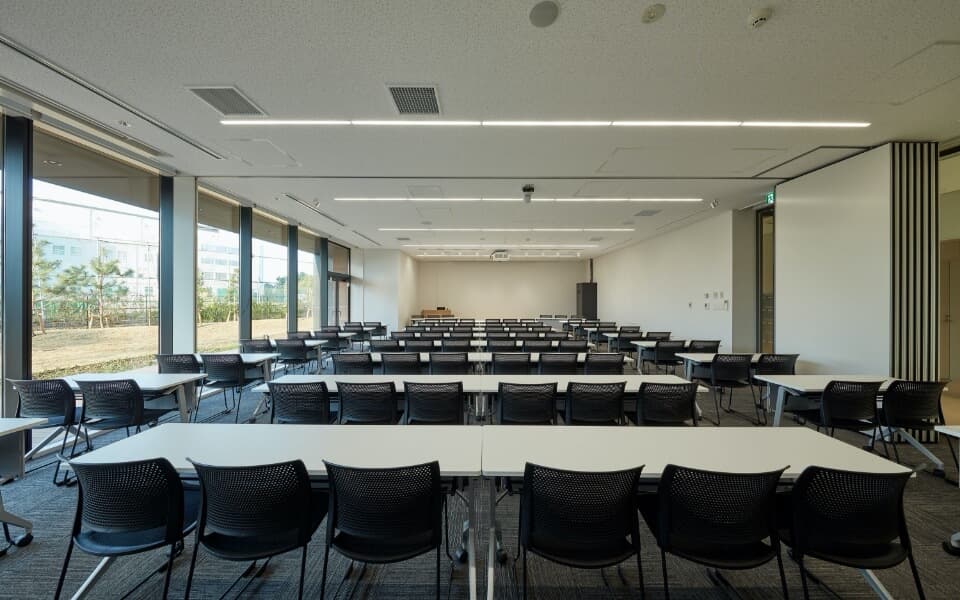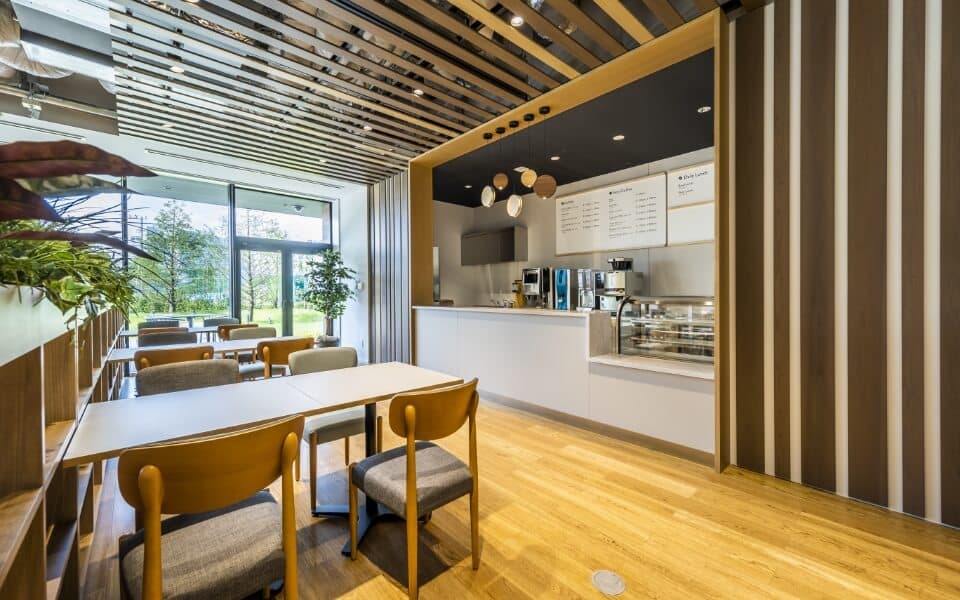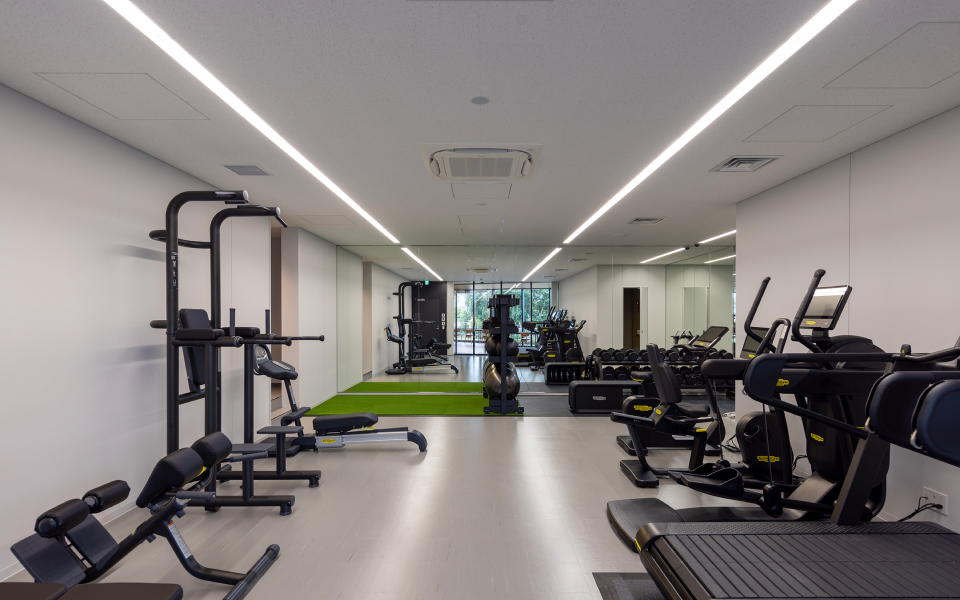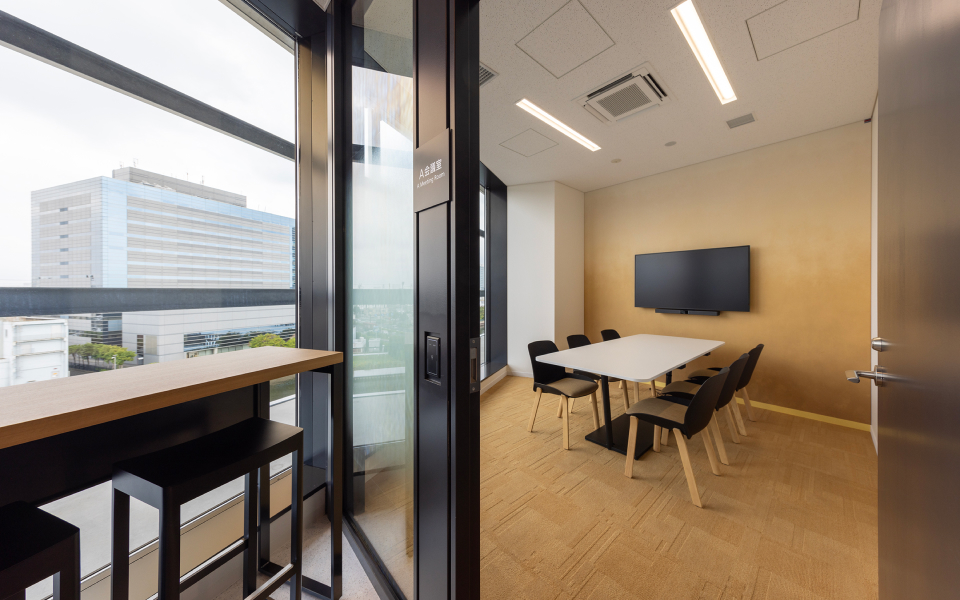Property Information
Laboratory/Office
Mitsui Link Lab Shinkiba 3
This is the third new building that will be the face of the Shinkiba area
Rental lab facility near the station completed in October 2024
Access
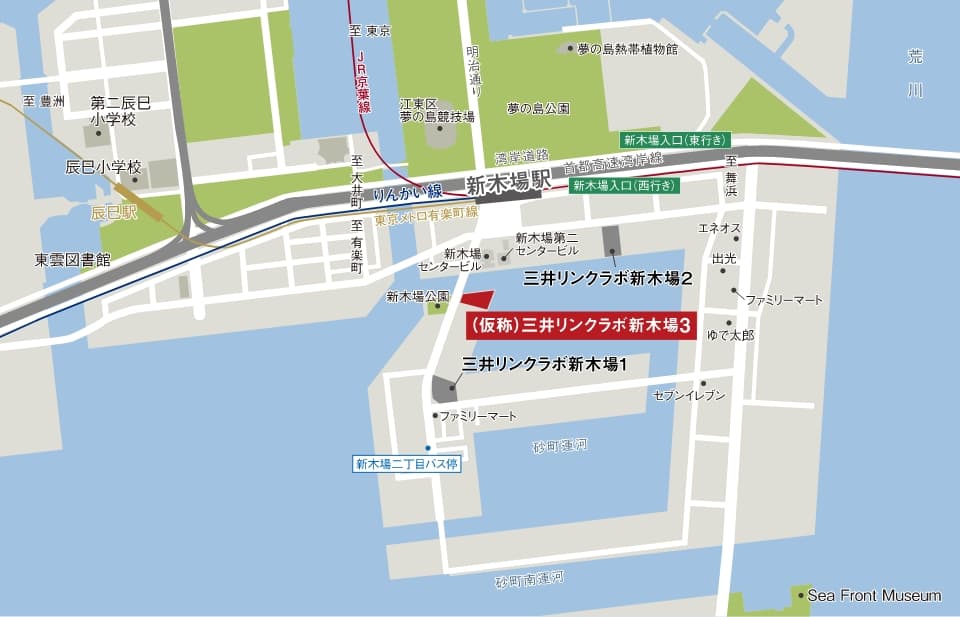
- Address
-
2-2-10, Shinkiba, Koutou-ku, Tokyo
googlemap
- Access
- [Tokyo Metro Yurakucho Line, Rinkai Line, JR Keiyo Line]
6 minutes walk from Shinkiba Station
Route map
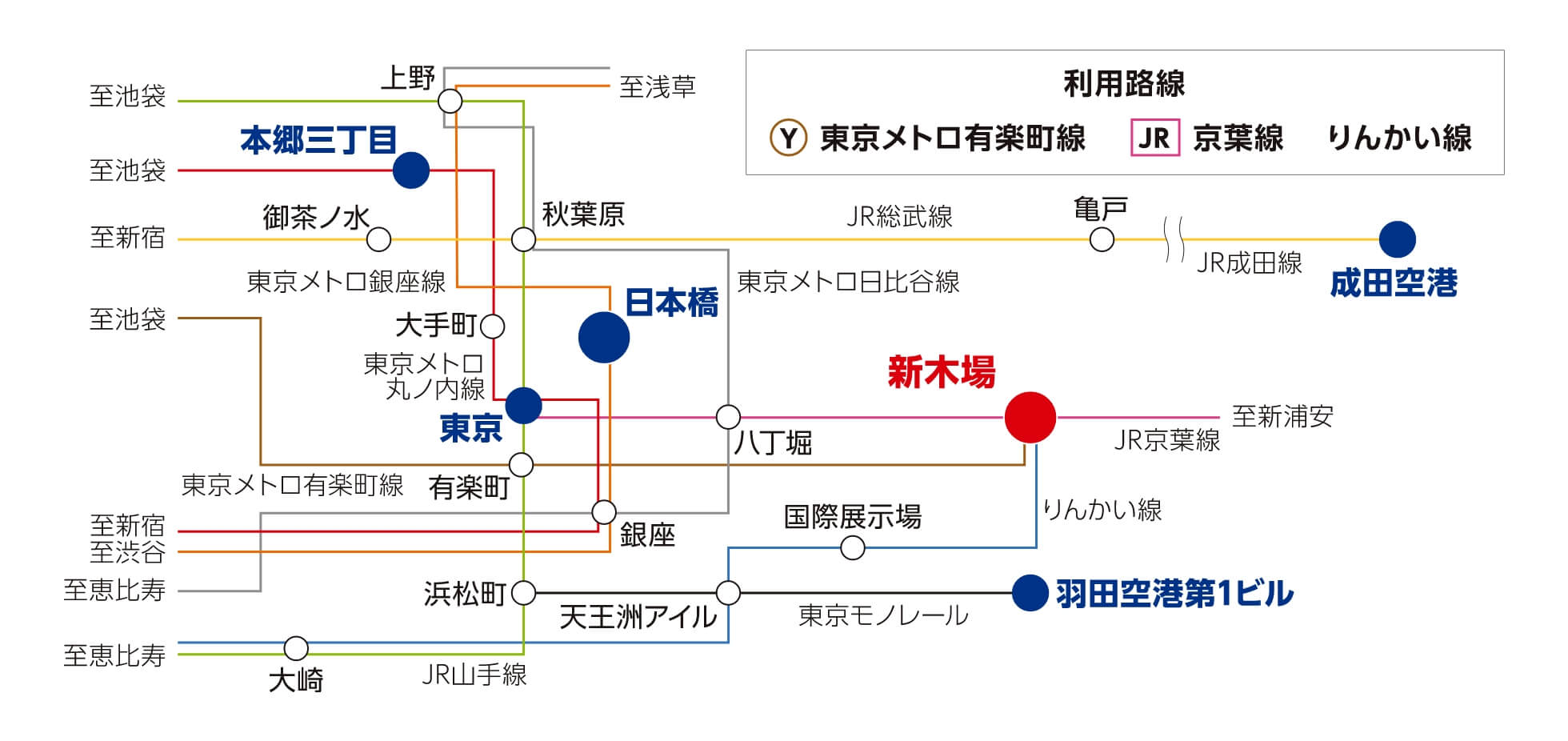
Appearance photo
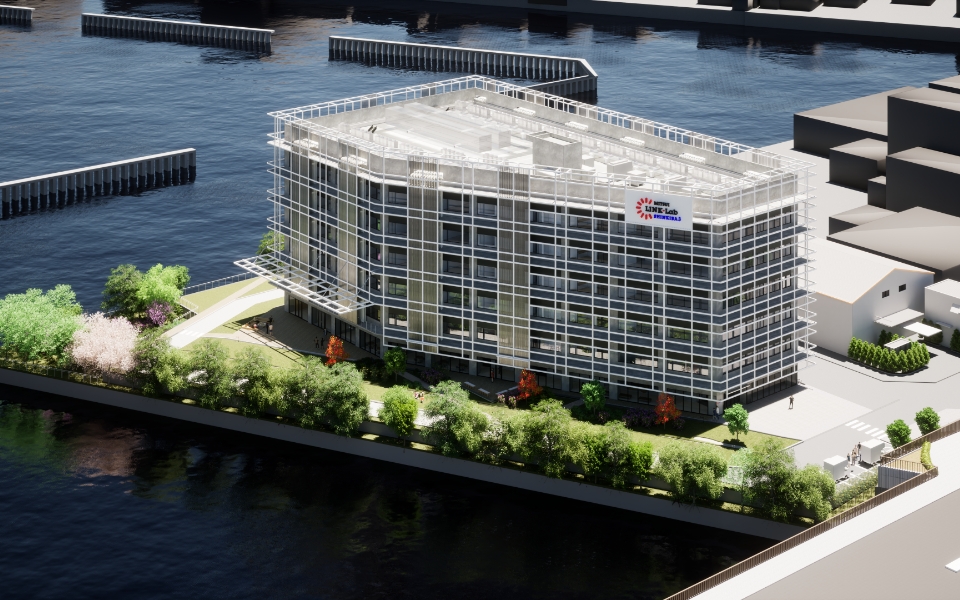
Overview of the building
- Total leased area
- 11,173.99m2 (approximately 3,380 tsubo)
- Date of opening
- October, 2024
- Floor height
- 4,500mm
- Tenko
- CH=2,800mm
- Floor load
- 1,000kg/m2 (1st floor)
500kg/m2 (2nd to 6th floors) - Draft chamber
Whether or not to install - Allowed
- Water supply and drainage facilities
- Yes
- City gas
- Consultation required (can be withdrawn by customer construction)
- Electric capacity
- Single phase 100/200V: 200VA/㎡
Three phases 200V: 100VA/㎡ - Emergency power generation
- Yes (one phase or three phases can be selected)
- Parking lot
- 15 units
※The information provided is subject to change in the future.
Floor plan
A total of 87 plots that can flexibly accommodate up to a maximum of about 2,040 m2 on a floor from a minimum of about 110 m2 on a floor.
※The area is subject to change in the future.
1st floor plan
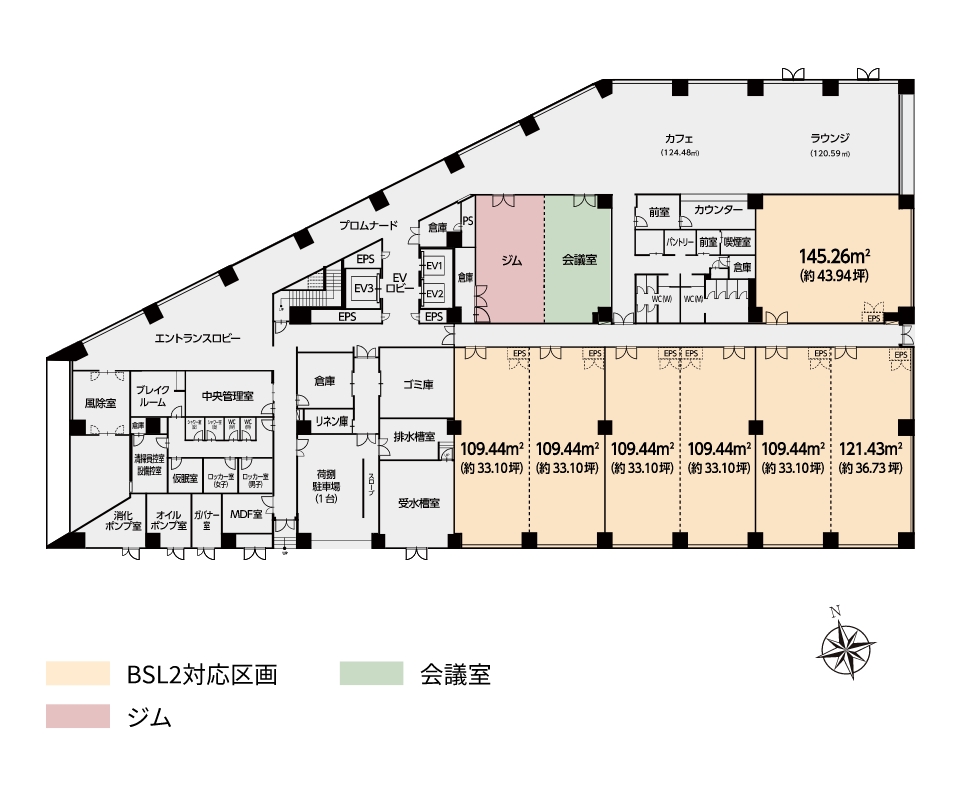
Base floor plan (2nd floor: partial ceiling skeleton 5th floor: ceiling skeleton)
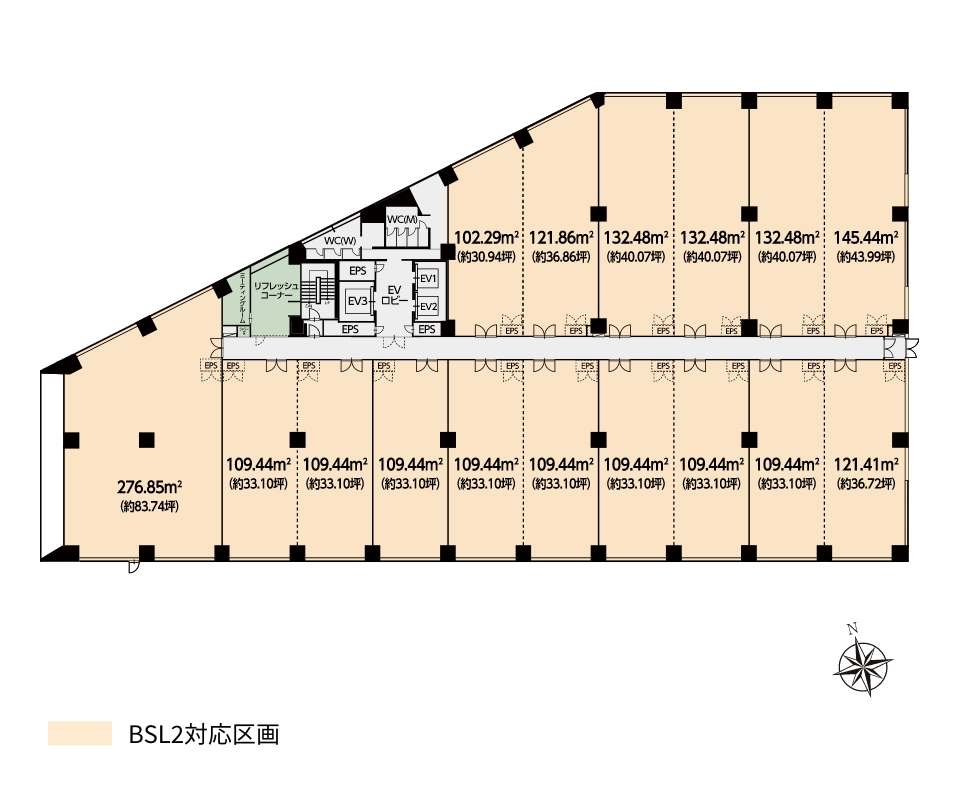
6th floor plan (Full skeleton)
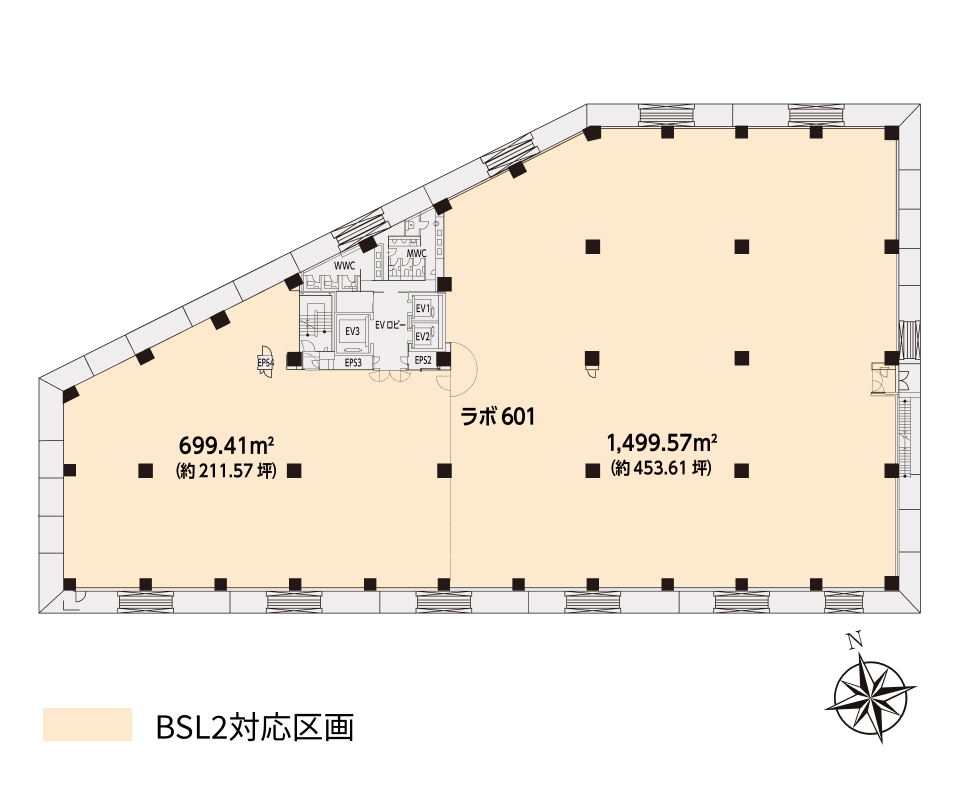
About the exclusive department
Wet lab specifications for all sections BSL2 capable of full-scale research such as drug discovery and regenerative medicine.
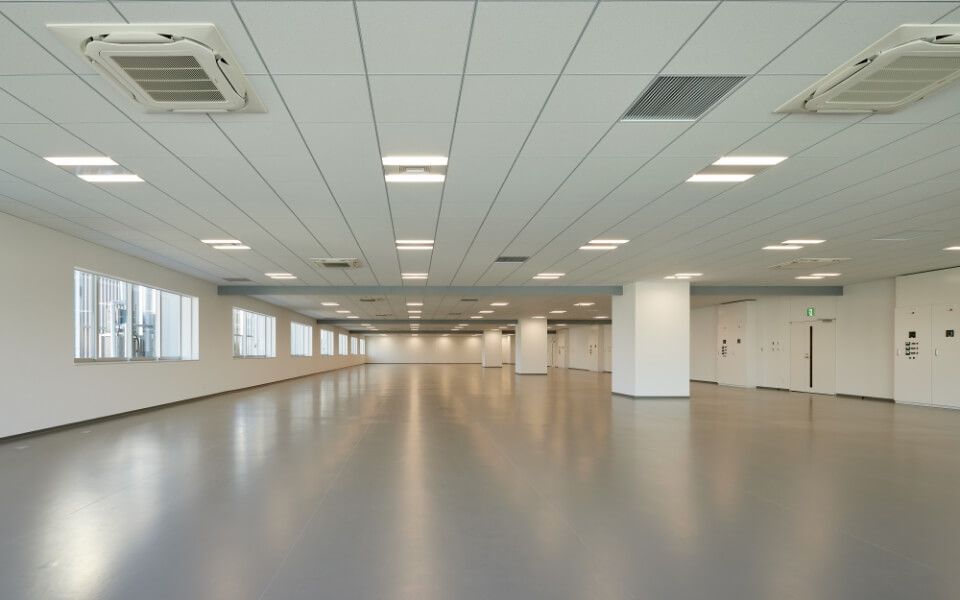
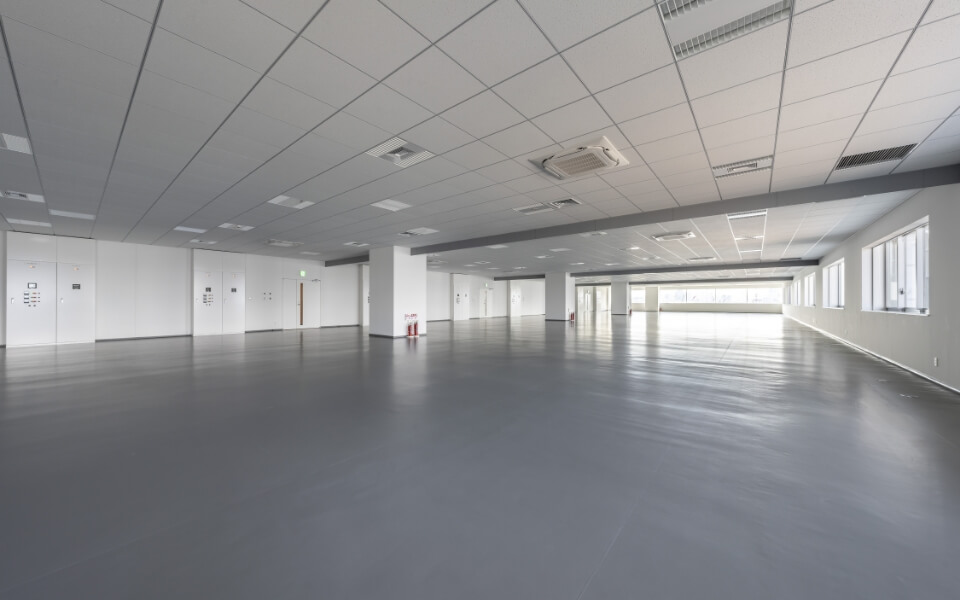
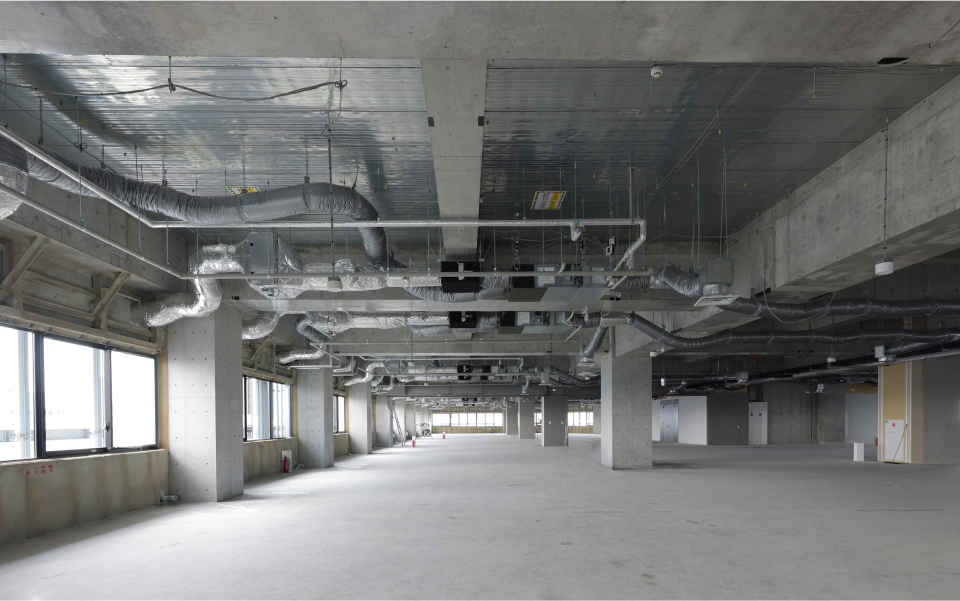
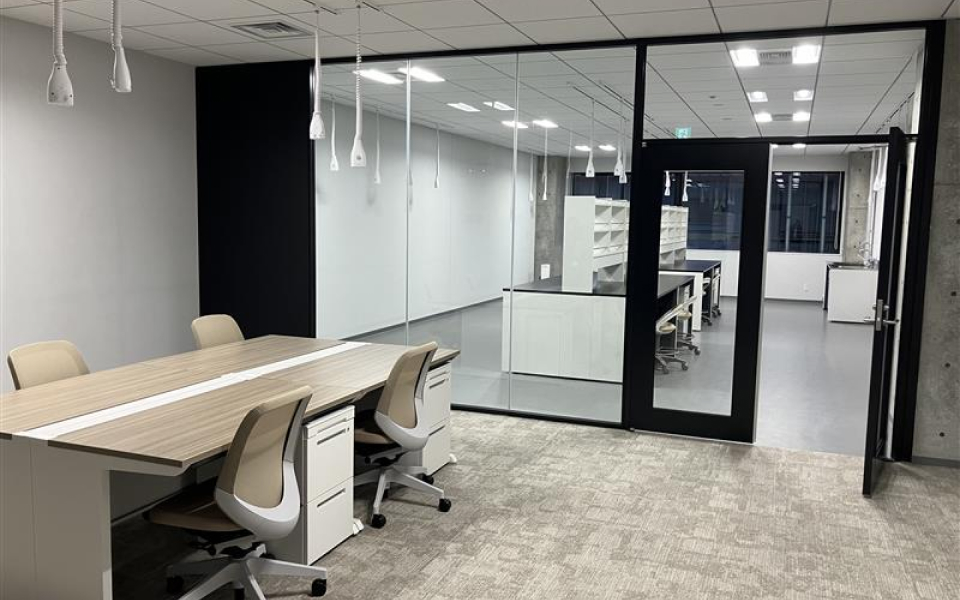
About common areas
We plan to develop facilities such as cafes, lounges, and conference rooms that make use of the sense of liberation on the ocean front.
